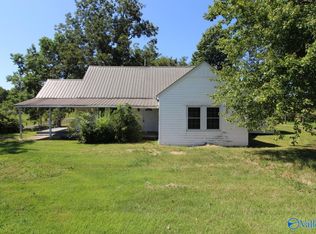THIS HOME IS WHY PEOPLE MOVE TO THE COUNTRY. FANTASTIC . This custom built expansive home on 3+ acres has everything. Flexible floor plan for entertaining & hardwood and tile floors throughout. Relax in the huge master bath in the oversized shower or in the fantastic whirlpool tub. The sun room features, lots of natural light, a gas log stove and invites you to curl up and enjoy. The open kitchen with stainless steel appliances & an island is ready for the gourmet in you. The inviting living room has massive vaulted ceilings, a fireplace AND beautiful deck. There is even a 24x40 workshop with 2 bays for all of your toys AND an impressive walkout basement AND SO MUCH MORE, CALL Now to see.
This property is off market, which means it's not currently listed for sale or rent on Zillow. This may be different from what's available on other websites or public sources.
