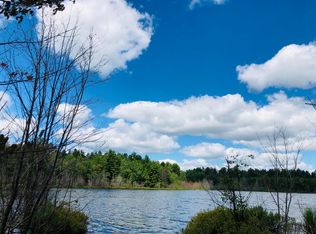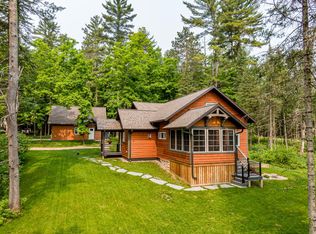Sold for $624,900
$624,900
4073 Shangri La Rd, Eagle River, WI 54521
3beds
2,770sqft
Single Family Residence
Built in 2022
7.5 Acres Lot
$634,200 Zestimate®
$226/sqft
$3,044 Estimated rent
Home value
$634,200
Estimated sales range
Not available
$3,044/mo
Zestimate® history
Loading...
Owner options
Explore your selling options
What's special
Lakefront oasis! Nearly new 3BR/3BA home (built 2022) on 7.5 acres offers unmatched privacy—no neighbors can build around you. Enjoy stunning lake views, kayaking, paddleboarding, fishing, ATV/UTV & snowmobile trail access, and minutes to the Eagle River Chain. Open living spaces, primary suite, finished lower level with bonus room currently used as a 4th bedroom, dedicated office, theatre/family room, and ample storage. Energy efficient with solar panels, whole-house generator, and fiber internet. Includes a 3-car insulated garage. Hobby farm ready with multiple outbuildings (one with guest house/rental potential), lush landscaping, fruit trees, berries, and dog kennel. Extras include gutters w/leaf guards. Excellent deer hunting, beautiful setting, and at $226/sq. ft, this home is priced well below replacement cost—an outstanding value making this a great potential investment opportunity or single family home—a must-see property.
Zillow last checked: 8 hours ago
Listing updated: October 31, 2025 at 09:53am
Listed by:
JULIE WINTER-PAEZ (JWP GROUP) 715-891-1236,
RE/MAX PROPERTY PROS
Bought with:
KAY REIL, 51999 - 90
RE/MAX PROPERTY PROS
Source: GNMLS,MLS#: 213861
Facts & features
Interior
Bedrooms & bathrooms
- Bedrooms: 3
- Bathrooms: 3
- Full bathrooms: 3
Primary bedroom
- Level: First
- Dimensions: 14x13
Bedroom
- Level: First
- Dimensions: 10'1x11
Bedroom
- Level: First
- Dimensions: 11x9'11
Bathroom
- Level: First
Bathroom
- Level: Basement
Bathroom
- Level: First
Dining room
- Level: First
- Dimensions: 9'4x12'7
Entry foyer
- Level: First
- Dimensions: 6'3x11'7
Entry foyer
- Level: First
- Dimensions: 9'7x5'7
Family room
- Level: Basement
- Dimensions: 28'11x15'6
Kitchen
- Level: First
- Dimensions: 13'1x11'2
Laundry
- Level: First
- Dimensions: 6'10x9'7
Living room
- Level: First
- Dimensions: 13'1x20'4
Office
- Level: Basement
- Dimensions: 8x7'11
Storage room
- Level: Basement
- Dimensions: 18'2x17'6
Heating
- Forced Air, Propane
Cooling
- Central Air
Appliances
- Included: Dryer, Dishwasher, Electric Oven, Electric Range, Microwave, Propane Water Heater, Refrigerator, Washer
- Laundry: Main Level
Features
- Ceiling Fan(s), Bath in Primary Bedroom, Main Level Primary, Pantry, Walk-In Closet(s)
- Flooring: Carpet
- Basement: Full,Finished,Sump Pump
- Has fireplace: No
- Fireplace features: None
Interior area
- Total structure area: 2,770
- Total interior livable area: 2,770 sqft
- Finished area above ground: 1,715
- Finished area below ground: 1,055
Property
Parking
- Total spaces: 3
- Parking features: Attached, Garage
- Attached garage spaces: 3
- Has uncovered spaces: Yes
Features
- Levels: One
- Stories: 1
- Patio & porch: Patio
- Exterior features: Dock, Dog Run, Garden, Landscaping, Out Building(s), Patio, Gravel Driveway, Paved Driveway, Propane Tank - Leased
- Has view: Yes
- View description: Water
- Has water view: Yes
- Water view: Water
- Waterfront features: Lake Front
- Body of water: RADE
- Frontage type: Lakefront
- Frontage length: 163,163
Lot
- Size: 7.50 Acres
- Features: Farm, Lake Front, Level, Private, Secluded, Views, Wooded, Wetlands
Details
- Additional structures: Outbuilding
- Parcel number: 265005
- Zoning description: Recreational
Construction
Type & style
- Home type: SingleFamily
- Architectural style: Ranch,One Story
- Property subtype: Single Family Residence
Materials
- Modular/Prefab, Vinyl Siding
- Foundation: Poured
- Roof: Composition,Shingle
Condition
- Year built: 2022
Utilities & green energy
- Sewer: County Septic Maintenance Program - Yes, Conventional Sewer
- Water: Drilled Well
Community & neighborhood
Community
- Community features: Shopping
Location
- Region: Eagle River
Other
Other facts
- Ownership: Fee Simple
- Road surface type: Paved
Price history
| Date | Event | Price |
|---|---|---|
| 10/31/2025 | Sold | $624,900$226/sqft |
Source: | ||
| 9/23/2025 | Contingent | $624,900$226/sqft |
Source: | ||
| 9/15/2025 | Price change | $624,900-2.3%$226/sqft |
Source: | ||
| 9/2/2025 | Price change | $639,900-1.6%$231/sqft |
Source: | ||
| 8/15/2025 | Listed for sale | $649,999+1344.4%$235/sqft |
Source: | ||
Public tax history
| Year | Property taxes | Tax assessment |
|---|---|---|
| 2024 | $2,699 -13.2% | $484,900 +0.5% |
| 2023 | $3,108 +551.6% | $482,300 +909% |
| 2022 | $477 +3.7% | $47,800 |
Find assessor info on the county website
Neighborhood: 54521
Nearby schools
GreatSchools rating
- 5/10Northland Pines Elementary-Eagle RiverGrades: PK-6Distance: 3.8 mi
- 5/10Northland Pines Middle SchoolGrades: 7-8Distance: 3.7 mi
- 8/10Northland Pines High SchoolGrades: 9-12Distance: 3.7 mi
Schools provided by the listing agent
- Elementary: VI Northland Pines-ER
- Middle: VI Northland Pines
- High: VI Northland Pines
Source: GNMLS. This data may not be complete. We recommend contacting the local school district to confirm school assignments for this home.
Get pre-qualified for a loan
At Zillow Home Loans, we can pre-qualify you in as little as 5 minutes with no impact to your credit score.An equal housing lender. NMLS #10287.

