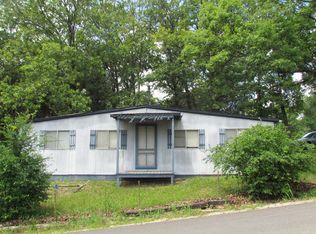This spacious 3bed, 2bath, 2car mobile home also comes with a shed and large garage/workshop. In great shape for its age and with a little love, it would be move-in ready. This is a unique property that won't last long at this price! Call today to preview before it's gone.
This property is off market, which means it's not currently listed for sale or rent on Zillow. This may be different from what's available on other websites or public sources.
