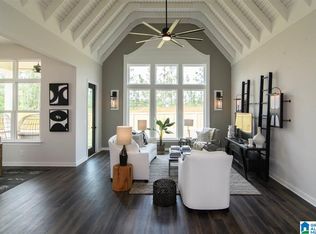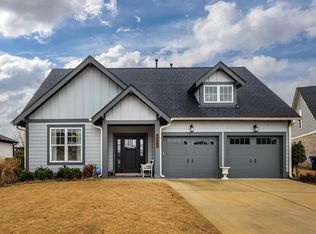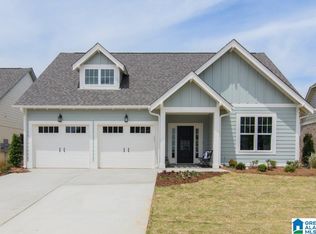This model home has it all!! If movie nights, outdoor entertain or hosting the next super club is important to you then this is the home you need. This 5 bedroom/ 3 bathroom home gives your spacious elegance, a modern gourmet kitchen and a sliding wall of windows that leads to a covered patio. A Grand master suite features a soaking tub and walk in shower. Additional 2nd B/R and BA located on 1st level. The Upstairs retreat has 3 bedrooms and a bathroom plus a great sized family room for all of your entertaining needs. All of this situated in a convenient, friendly neighborhood with outstanding schools, only minutes away from the heart of Hoover.
This property is off market, which means it's not currently listed for sale or rent on Zillow. This may be different from what's available on other websites or public sources.


