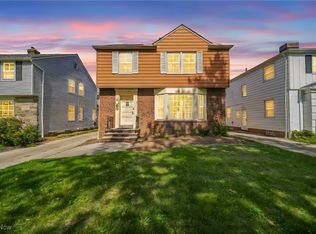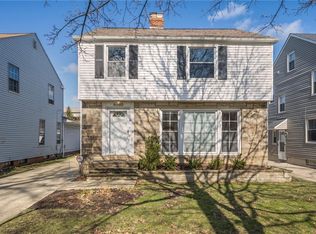Sold for $270,000
$270,000
4073 Bushnell Rd, University Heights, OH 44118
3beds
--sqft
Single Family Residence
Built in 1941
4,721.9 Square Feet Lot
$270,800 Zestimate®
$--/sqft
$1,939 Estimated rent
Home value
$270,800
$252,000 - $292,000
$1,939/mo
Zestimate® history
Loading...
Owner options
Explore your selling options
What's special
Step into luxury and comfort with this 3-bedroom, 1.5-bath masterpiece that has been updated from top to bottom with high-end finishes throughout. Nestled in the highly sought-after University Heights, this home combines timeless charm with modern convenience.
From the moment you arrive, you’ll notice the brand-new roof and fresh curb appeal. Inside, enjoy open, light-filled living spaces featuring new recessed lighting, high-quality laminate flooring, and custom built-ins in the inviting family room, complemented by a newer energy-efficient ductless heating and cooling system.
The gourmet kitchen is a chef’s dream with sleek quartz countertops, soft-close cabinetry, and top-of-the-line stainless steel appliances. A super stylish half bath on the first floor wows guests with its modern flair. Upstairs, sink into plush new carpeting that makes every step feel indulgent, while the fully renovated full bathroom shines with spa-like finishes.
The freshly updated basement expands your living space with smart design, perfect for entertaining, a playroom, or a home office. Central air keeps you cool, while every detail—from fixtures to finishes—has been thoughtfully selected for today’s lifestyle.
Located in a premier shopping and dining district, just moments from John Carroll University, this home is point-of-sale compliant and comes with the added peace of mind of a seller-provided home warranty.
Don’t miss your chance to own this turnkey, stylish, and move-in ready beauty in one of Cleveland’s most desirable suburbs!
Zillow last checked: 8 hours ago
Listing updated: December 01, 2025 at 04:33pm
Listing Provided by:
Pietra Foster 216-598-0420 pietra.foster@kw.com,
Keller Williams Living
Bought with:
Simone Banks, 2019006572
Real of Ohio
Source: MLS Now,MLS#: 5156440 Originating MLS: Akron Cleveland Association of REALTORS
Originating MLS: Akron Cleveland Association of REALTORS
Facts & features
Interior
Bedrooms & bathrooms
- Bedrooms: 3
- Bathrooms: 2
- Full bathrooms: 1
- 1/2 bathrooms: 1
- Main level bathrooms: 1
Bedroom
- Features: High Ceilings
- Level: Second
Bedroom
- Level: Second
Bedroom
- Level: Second
Bathroom
- Description: Fully Renovated Bathroom
- Level: Second
Bathroom
- Description: Half Bathroom
- Level: First
Basement
- Description: Partially finished basement,Flooring: Carpet
- Features: Fireplace, High Ceilings
- Level: Basement
Dining room
- Features: Built-in Features
- Level: First
Eat in kitchen
- Features: Stone Counters
- Level: First
Family room
- Features: Built-in Features
- Level: First
Living room
- Description: Flooring: Laminate
- Level: First
Heating
- Forced Air
Cooling
- Central Air, Ceiling Fan(s)
Appliances
- Included: Dryer, Dishwasher, Microwave, Range, Washer
Features
- Built-in Features, Ceiling Fan(s), High Ceilings, Stone Counters, Recessed Lighting
- Basement: Partially Finished
- Number of fireplaces: 1
Property
Parking
- Total spaces: 2
- Parking features: Attached, Garage
- Attached garage spaces: 2
Features
- Levels: Three Or More
Lot
- Size: 4,721 sqft
Details
- Parcel number: 72101081
- Special conditions: Standard
Construction
Type & style
- Home type: SingleFamily
- Architectural style: Colonial
- Property subtype: Single Family Residence
Materials
- Brick
- Roof: Asphalt,Fiberglass
Condition
- Updated/Remodeled
- Year built: 1941
Details
- Warranty included: Yes
Utilities & green energy
- Sewer: Public Sewer
- Water: Public
Community & neighborhood
Location
- Region: University Heights
- Subdivision: Heister Center-Green
Other
Other facts
- Listing terms: Cash,Conventional,FHA,USDA Loan,VA Loan
Price history
| Date | Event | Price |
|---|---|---|
| 11/30/2025 | Pending sale | $275,405 |
Source: | ||
| 11/30/2025 | Listed for sale | $275,405+2% |
Source: | ||
| 11/26/2025 | Sold | $270,000-2% |
Source: | ||
| 10/28/2025 | Contingent | $275,405 |
Source: | ||
| 10/6/2025 | Price change | $275,405-5% |
Source: | ||
Public tax history
| Year | Property taxes | Tax assessment |
|---|---|---|
| 2024 | $4,994 +15.8% | $69,200 +40.3% |
| 2023 | $4,312 -0.5% | $49,320 |
| 2022 | $4,335 +2.1% | $49,320 |
Find assessor info on the county website
Neighborhood: 44118
Nearby schools
GreatSchools rating
- 5/10Lauree P Gearity Elementary SchoolGrades: PK-5Distance: 0.4 mi
- 5/10Monticello Middle SchoolGrades: 6-8Distance: 2.3 mi
- 6/10Cleveland Heights High SchoolGrades: 9-12Distance: 1.6 mi
Schools provided by the listing agent
- District: Cleveland Hts-Univer - 1810
Source: MLS Now. This data may not be complete. We recommend contacting the local school district to confirm school assignments for this home.
Get pre-qualified for a loan
At Zillow Home Loans, we can pre-qualify you in as little as 5 minutes with no impact to your credit score.An equal housing lender. NMLS #10287.
Sell for more on Zillow
Get a Zillow Showcase℠ listing at no additional cost and you could sell for .
$270,800
2% more+$5,416
With Zillow Showcase(estimated)$276,216

