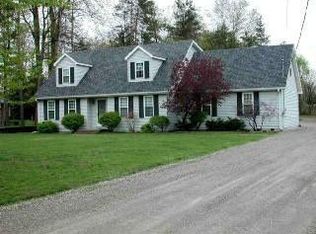Sold for $272,500 on 05/23/25
$272,500
4072 Teal Rd, Petersburg, MI 49270
3beds
1,150sqft
Single Family Residence
Built in 1972
1.4 Acres Lot
$180,200 Zestimate®
$237/sqft
$1,601 Estimated rent
Home value
$180,200
$128,000 - $236,000
$1,601/mo
Zestimate® history
Loading...
Owner options
Explore your selling options
What's special
Set your appointment today to tour this very nice and well maintained, move in ready brick ranch home. Featuring 3 beds, 1.5 baths, 3 seasons room, and a full basement. New carpeting in bedrooms and living room. The new water system is leased. This home sits on .86 acres but sale includes an additional neighboring parcel of .54 acres, which has a 30 x 20 garage and 11 x 14 shed. Enjoy your evenings with a view of the beautiful sunset (quite stunning sunsets) from your 3 seasons room. Don't delay and schedule your private showing soon.
Zillow last checked: 8 hours ago
Listing updated: May 23, 2025 at 12:40pm
Listed by:
Julie Jewell 734-344-2574,
The Danberry Company - Temperance
Bought with:
Dione Oerther, 6506049333
Key Realty One LLC - Roessler
Source: MiRealSource,MLS#: 50171387 Originating MLS: Southeastern Border Association of REALTORS
Originating MLS: Southeastern Border Association of REALTORS
Facts & features
Interior
Bedrooms & bathrooms
- Bedrooms: 3
- Bathrooms: 2
- Full bathrooms: 1
- 1/2 bathrooms: 1
- Main level bathrooms: 1
- Main level bedrooms: 3
Bedroom 1
- Features: Carpet
- Level: Main
- Area: 168
- Dimensions: 14 x 12
Bedroom 2
- Features: Carpet
- Level: Main
- Area: 120
- Dimensions: 12 x 10
Bedroom 3
- Features: Carpet
- Level: Main
- Area: 110
- Dimensions: 10 x 11
Bathroom 1
- Features: Vinyl
- Level: Main
- Area: 56
- Dimensions: 8 x 7
Kitchen
- Features: Vinyl
- Level: Main
- Area: 192
- Dimensions: 16 x 12
Living room
- Features: Carpet
- Level: Main
- Area: 228
- Dimensions: 19 x 12
Heating
- Baseboard, Natural Gas
Cooling
- Ceiling Fan(s)
Appliances
- Included: Dishwasher, Range/Oven, Refrigerator, Water Softener Rented, Gas Water Heater
Features
- Sump Pump, Eat-in Kitchen
- Flooring: Vinyl, Carpet
- Basement: Block,Full
- Number of fireplaces: 2
- Fireplace features: Dining Room, Living Room
Interior area
- Total structure area: 2,300
- Total interior livable area: 1,150 sqft
- Finished area above ground: 1,150
- Finished area below ground: 0
Property
Parking
- Total spaces: 1.5
- Parking features: Attached, Electric in Garage, Garage Door Opener, Garage Faces Side, Workshop in Garage
- Attached garage spaces: 1.5
Features
- Levels: One
- Stories: 1
- Exterior features: Street Lights
- Frontage type: Road
- Frontage length: 370
Lot
- Size: 1.40 Acres
- Dimensions: 370 x irr
- Features: Main Street, Rural, Irregular Lot
Details
- Additional structures: Shed(s)
- Parcel number: 1411003120 1411003110
- Zoning description: Residential
- Special conditions: Private
Construction
Type & style
- Home type: SingleFamily
- Architectural style: Ranch
- Property subtype: Single Family Residence
Materials
- Brick
- Foundation: Basement
Condition
- New construction: No
- Year built: 1972
Utilities & green energy
- Sewer: Septic Tank
- Water: Private Well
- Utilities for property: Cable/Internet Avail.
Community & neighborhood
Location
- Region: Petersburg
- Subdivision: None
Other
Other facts
- Listing agreement: Exclusive Right To Sell
- Listing terms: Cash,Conventional,FHA,VA Loan,USDA Loan
- Road surface type: Paved
Price history
| Date | Event | Price |
|---|---|---|
| 5/23/2025 | Sold | $272,500-2.6%$237/sqft |
Source: | ||
| 4/20/2025 | Pending sale | $279,900$243/sqft |
Source: | ||
| 4/17/2025 | Listed for sale | $279,900$243/sqft |
Source: | ||
Public tax history
| Year | Property taxes | Tax assessment |
|---|---|---|
| 2025 | $726 +4.9% | $18,300 +4.6% |
| 2024 | $692 +2.5% | $17,500 +14.4% |
| 2023 | $675 +5.4% | $15,300 +6.3% |
Find assessor info on the county website
Neighborhood: 49270
Nearby schools
GreatSchools rating
- 6/10Summerfield Elementary SchoolGrades: PK-6Distance: 0.6 mi
- 7/10Summerfield Junior/Senior High SchoolGrades: 7-12Distance: 1 mi
Schools provided by the listing agent
- District: Summerfield School District
Source: MiRealSource. This data may not be complete. We recommend contacting the local school district to confirm school assignments for this home.

Get pre-qualified for a loan
At Zillow Home Loans, we can pre-qualify you in as little as 5 minutes with no impact to your credit score.An equal housing lender. NMLS #10287.
Sell for more on Zillow
Get a free Zillow Showcase℠ listing and you could sell for .
$180,200
2% more+ $3,604
With Zillow Showcase(estimated)
$183,804