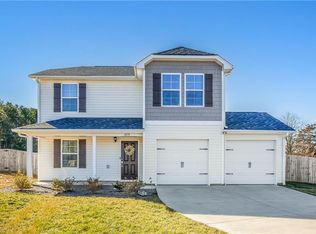Sold for $400,000
$400,000
4072 Sawmill Rd, Winston Salem, NC 27107
5beds
2,204sqft
Stick/Site Built, Residential, Single Family Residence
Built in 2022
2.29 Acres Lot
$415,500 Zestimate®
$--/sqft
$2,214 Estimated rent
Home value
$415,500
$395,000 - $436,000
$2,214/mo
Zestimate® history
Loading...
Owner options
Explore your selling options
What's special
~MULTIPLE OFFERS RECEIVED. PLEASE SUBMIT HIGHEST AND BEST BY 12:00 NOON ON SUNDAY JUNE 25TH~You will feel "at home" the minute you walk through the door. Beautiful 2 story home with 5 bedrooms & 3 full baths. The "5th bedroom" on the main level is considered a flex space & is now being used as a dining room. The desirable Open Concept Floor Plan is tastefully appointed with a shiplap accent wall, built-in corner bench in the breakfast area, drop zone area, & a custom framed electric fireplace. Upgraded hardware, interior doors, windows, & light fixtures throughout the home. You will enjoy the 2.29 quite acres as you sit by the fire pit or under the Pergola while you entertain or your kids or furry friends play. Design to Impress :)
Zillow last checked: 8 hours ago
Listing updated: April 11, 2024 at 08:50am
Listed by:
Kandie Lambert 704-904-4680,
Re/Max Leading Edge
Bought with:
Caesar A. Sanchez
Liberty Realty & Associates
Source: Triad MLS,MLS#: 1109214 Originating MLS: Greensboro
Originating MLS: Greensboro
Facts & features
Interior
Bedrooms & bathrooms
- Bedrooms: 5
- Bathrooms: 3
- Full bathrooms: 3
- Main level bathrooms: 1
Primary bedroom
- Level: Second
- Dimensions: 13.6 x 14.4
Bedroom 2
- Level: Second
- Dimensions: 11.9 x 14
Bedroom 3
- Level: Second
- Dimensions: 11.2 x 11
Bedroom 4
- Level: Second
- Dimensions: 11.1 x 10.1
Bedroom 5
- Level: Main
- Dimensions: 14.5 x 14
Living room
- Level: Main
- Dimensions: 17.7 x 16.8
Heating
- Heat Pump, Electric
Cooling
- Heat Pump
Appliances
- Included: Microwave, Dishwasher, Disposal, Ice Maker, Free-Standing Range, Cooktop, Electric Water Heater
Features
- Built-in Features
- Flooring: Carpet, Vinyl
- Has basement: No
- Attic: Pull Down Stairs
- Number of fireplaces: 1
- Fireplace features: Living Room
Interior area
- Total structure area: 2,204
- Total interior livable area: 2,204 sqft
- Finished area above ground: 2,204
Property
Parking
- Total spaces: 2
- Parking features: Driveway, Garage, Attached, Garage Faces Front
- Attached garage spaces: 2
- Has uncovered spaces: Yes
Features
- Levels: Two
- Stories: 2
- Patio & porch: Porch
- Pool features: None
- Fencing: None
Lot
- Size: 2.29 Acres
Details
- Additional structures: Gazebo
- Parcel number: 6853933155
- Zoning: Residential
- Special conditions: Owner Sale
Construction
Type & style
- Home type: SingleFamily
- Property subtype: Stick/Site Built, Residential, Single Family Residence
Materials
- Vinyl Siding
- Foundation: Slab
Condition
- Year built: 2022
Utilities & green energy
- Sewer: Septic Tank
- Water: Public
Community & neighborhood
Security
- Security features: Security System
Location
- Region: Winston Salem
Other
Other facts
- Listing agreement: Exclusive Right To Sell
- Listing terms: Cash,Conventional,FHA
Price history
| Date | Event | Price |
|---|---|---|
| 7/28/2023 | Sold | $400,000-4.8% |
Source: | ||
| 6/27/2023 | Pending sale | $420,000 |
Source: | ||
| 6/21/2023 | Listed for sale | $420,000+56.7%$191/sqft |
Source: | ||
| 4/22/2022 | Sold | $268,000-13.5%$122/sqft |
Source: Public Record Report a problem | ||
| 9/14/2021 | Sold | $310,000$141/sqft |
Source: Public Record Report a problem | ||
Public tax history
| Year | Property taxes | Tax assessment |
|---|---|---|
| 2025 | $2,114 +2.5% | $323,900 +28.2% |
| 2024 | $2,063 | $252,600 |
| 2023 | $2,063 +479.4% | $252,600 +479.4% |
Find assessor info on the county website
Neighborhood: 27107
Nearby schools
GreatSchools rating
- 4/10Union Cross ElementaryGrades: PK-5Distance: 2.1 mi
- 1/10Southeast MiddleGrades: 6-8Distance: 4.8 mi
- 1/10R B Glenn HighGrades: 9-12Distance: 3.1 mi
Schools provided by the listing agent
- Elementary: Union Cross
- Middle: Southeast
- High: Glenn
Source: Triad MLS. This data may not be complete. We recommend contacting the local school district to confirm school assignments for this home.
Get a cash offer in 3 minutes
Find out how much your home could sell for in as little as 3 minutes with a no-obligation cash offer.
Estimated market value$415,500
Get a cash offer in 3 minutes
Find out how much your home could sell for in as little as 3 minutes with a no-obligation cash offer.
Estimated market value
$415,500
