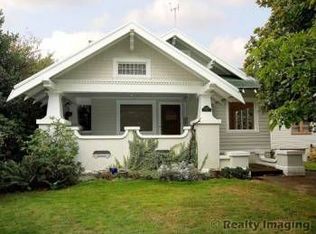Sold
$1,475,000
4072 NE 24th Ave, Portland, OR 97212
4beds
3,290sqft
Residential, Single Family Residence
Built in 1926
6,969.6 Square Feet Lot
$1,446,400 Zestimate®
$448/sqft
$4,609 Estimated rent
Home value
$1,446,400
$1.35M - $1.55M
$4,609/mo
Zestimate® history
Loading...
Owner options
Explore your selling options
What's special
Stylish, high quality transformation in desirable NE Alameda neighborhood. Unique corner lot ensures natural light in every room! Reorganized layout, crafting spaces for today's needs with flexible spaces for all ages & life phases from the stunning kitchen with rift sawn custom oak cabinetry with quartz counters and island, to the open dining room, living room to front covered patio. Two ensuites upstairs, primary includes huge walk-in closet with 10 drawer built-in dressers & laundry hook-up. Main floor bedroom and heated tile floor bath, lower level family room with tons of natural light, chic wet bar with interior lit cabinetry, bedroom with double closet, full bath with walk-in shower, laundry/storage room completely built out with upper & lower storage. Better than new construction due to carefully chosen materials, finishes & systems to enhance your senses & create livable functionality. Come see this one today! https://rpt.greenbuildingregistry.com/hes/OR10238509.pdf
Zillow last checked: 8 hours ago
Listing updated: July 24, 2025 at 03:08pm
Listed by:
Susan Loop 503-780-9543,
Windermere Community Realty
Bought with:
Karoline Ashley, 200509309
Windermere Realty Trust
Source: RMLS (OR),MLS#: 263171720
Facts & features
Interior
Bedrooms & bathrooms
- Bedrooms: 4
- Bathrooms: 4
- Full bathrooms: 4
- Main level bathrooms: 1
Primary bedroom
- Features: Builtin Features, Hardwood Floors, Double Sinks, Ensuite, Walkin Closet, Walkin Shower
- Level: Upper
- Area: 168
- Dimensions: 14 x 12
Bedroom 2
- Features: Hardwood Floors, Ensuite, Walkin Closet, Walkin Shower
- Level: Upper
- Area: 187
- Dimensions: 17 x 11
Bedroom 3
- Features: Hardwood Floors, Walkin Closet
- Level: Main
- Area: 121
- Dimensions: 11 x 11
Bedroom 4
- Features: Double Closet, Wallto Wall Carpet
- Level: Lower
- Area: 180
- Dimensions: 15 x 12
Dining room
- Features: Hardwood Floors
- Level: Main
- Area: 165
- Dimensions: 15 x 11
Family room
- Features: Builtin Features, Quartz, Tile Floor, Wallto Wall Carpet, Wet Bar
- Level: Lower
- Area: 476
- Dimensions: 28 x 17
Kitchen
- Features: Dishwasher, Disposal, Hardwood Floors, Island, Microwave, Free Standing Range, Free Standing Refrigerator, Quartz, See Amenities Form
- Level: Main
- Area: 304
- Width: 16
Living room
- Features: Builtin Features, Fireplace, Hardwood Floors, Patio
- Level: Main
- Area: 360
- Dimensions: 24 x 15
Heating
- Heat Pump, Zoned, Fireplace(s)
Cooling
- Central Air, Heat Pump
Appliances
- Included: Convection Oven, Dishwasher, Free-Standing Range, Free-Standing Refrigerator, Microwave, Range Hood, Stainless Steel Appliance(s), Disposal, Recirculating Water Heater, Tankless Water Heater
- Laundry: Laundry Room
Features
- High Speed Internet, Quartz, Double Closet, Built-in Features, Sink, Walk-In Closet(s), Walkin Shower, Wet Bar, Kitchen Island, See Amenities Form, Double Vanity
- Flooring: Hardwood, Heated Tile, Linseed, Tile, Wall to Wall Carpet
- Windows: Double Pane Windows, Wood Frames
- Basement: Finished
- Number of fireplaces: 1
- Fireplace features: Gas
Interior area
- Total structure area: 3,290
- Total interior livable area: 3,290 sqft
Property
Parking
- Total spaces: 1
- Parking features: Driveway, Garage Door Opener, Detached, Oversized
- Garage spaces: 1
- Has uncovered spaces: Yes
Features
- Stories: 3
- Patio & porch: Covered Patio, Patio
- Exterior features: Yard
- Fencing: Fenced
- Has view: Yes
- View description: Territorial
Lot
- Size: 6,969 sqft
- Dimensions: 134 x 90 x 105 x 35
- Features: Corner Lot, Level, SqFt 7000 to 9999
Details
- Parcel number: R101084
- Zoning: R5
Construction
Type & style
- Home type: SingleFamily
- Architectural style: Custom Style
- Property subtype: Residential, Single Family Residence
Materials
- Stucco
- Foundation: Concrete Perimeter
- Roof: Composition
Condition
- Updated/Remodeled
- New construction: No
- Year built: 1926
Utilities & green energy
- Sewer: Public Sewer
- Water: Public
- Utilities for property: Cable Connected
Green energy
- Construction elements: Reclaimed Material
Community & neighborhood
Location
- Region: Portland
- Subdivision: Alameda
Other
Other facts
- Listing terms: Cash,Conventional
- Road surface type: Paved
Price history
| Date | Event | Price |
|---|---|---|
| 7/24/2025 | Sold | $1,475,000-1.6%$448/sqft |
Source: | ||
| 6/25/2025 | Pending sale | $1,499,000$456/sqft |
Source: | ||
| 6/20/2025 | Price change | $1,499,000-4.8%$456/sqft |
Source: | ||
| 5/23/2025 | Listed for sale | $1,575,000+215%$479/sqft |
Source: | ||
| 1/9/2024 | Sold | $500,000+177.8%$152/sqft |
Source: Public Record | ||
Public tax history
| Year | Property taxes | Tax assessment |
|---|---|---|
| 2025 | $6,787 +3.7% | $251,870 +3% |
| 2024 | $6,543 +4% | $244,540 +3% |
| 2023 | $6,291 +2.2% | $237,420 +3% |
Find assessor info on the county website
Neighborhood: Alameda
Nearby schools
GreatSchools rating
- 9/10Sabin Elementary SchoolGrades: PK-5Distance: 0.4 mi
- 8/10Harriet Tubman Middle SchoolGrades: 6-8Distance: 1.7 mi
- 9/10Grant High SchoolGrades: 9-12Distance: 1.2 mi
Schools provided by the listing agent
- Elementary: Sabin
- Middle: Harriet Tubman
- High: Grant,Jefferson
Source: RMLS (OR). This data may not be complete. We recommend contacting the local school district to confirm school assignments for this home.
Get a cash offer in 3 minutes
Find out how much your home could sell for in as little as 3 minutes with a no-obligation cash offer.
Estimated market value
$1,446,400
Get a cash offer in 3 minutes
Find out how much your home could sell for in as little as 3 minutes with a no-obligation cash offer.
Estimated market value
$1,446,400
