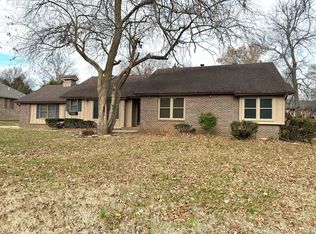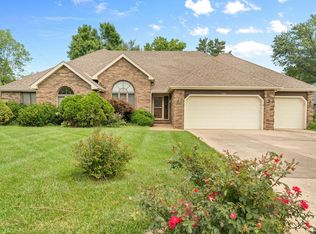Closed
Price Unknown
4072 E Linwood Street, Springfield, MO 65809
5beds
3,736sqft
Single Family Residence
Built in 1985
0.35 Acres Lot
$525,600 Zestimate®
$--/sqft
$2,656 Estimated rent
Home value
$525,600
$484,000 - $573,000
$2,656/mo
Zestimate® history
Loading...
Owner options
Explore your selling options
What's special
Welcome to your dream storybook home! Nestled in a serene neighborhood, this charming residence offers the perfect blend of comfort and style. New roof in 2021, NEW IN-GROUND POOL in 2022, 3/4 windows replaced, new garage door and updated bathroom with Quartz countertops. Spacious 5 bedrooms, 2.5 baths, a covered front porch, cedar siding and a 2 car garage. ALL OF THE BEDROOMS ARE LOCATED UPSTAIRS! You will find a Herringbone patterned brick floor leading you through the front door to the entryway with hardwood floors. Sliding french doors welcome you into the formal living area with built in shelving. Another set of french doors open into the second living area where you can relax around the cozy fireplace. This area also includes custom wood shutter blinds for privacy and that also let in natural light while open and a sun room with skylights. The massive formal dining room includes a chandelier and wainscoting wall accent. The kitchen is a dream with custom cabinetry, center island, stainless appliances, granite countertops, a large pantry, office desk, and hardwood floors. The spacious master suite is a dream with a jetted tub, his & her sinks, & walk in shower. All remaining bedrooms are oversized and perfect for any size of family. A stunning second sunroom/patio area opens to the backyard and features skylights and the same brick flooring that you find in certain areas of the home. Complete with your own private oasis in the backyard--an inground pool awaits your leisurely afternoons, perfect for soaking up the sun in the summer. For added security there's a storm shelter. The location couldn't get any better just East of 65 HWY on Sunshine surrounded by other beautiful homes in a great neighborhood. Sam's Club, shopping, and restaurants are just a short drive away. Schedule your showing today and fall in love with your new home!
Zillow last checked: 8 hours ago
Listing updated: February 24, 2025 at 07:05pm
Listed by:
Paulina Najbar 573-855-1888,
Keller Williams
Bought with:
Sarah B. Winfield, 2016010818
Keller Williams
Source: SOMOMLS,MLS#: 60285413
Facts & features
Interior
Bedrooms & bathrooms
- Bedrooms: 5
- Bathrooms: 3
- Full bathrooms: 2
- 1/2 bathrooms: 1
Heating
- Forced Air, Natural Gas
Cooling
- Central Air, Ceiling Fan(s), Zoned
Appliances
- Included: Dishwasher, Gas Water Heater, Free-Standing Electric Oven, Microwave, Disposal
- Laundry: Main Level, W/D Hookup
Features
- Quartz Counters, Tile Counters, Marble Counters, Granite Counters, Vaulted Ceiling(s), Tray Ceiling(s), Walk-In Closet(s), Walk-in Shower, High Speed Internet
- Flooring: Carpet, Tile, Hardwood
- Windows: Skylight(s), Shutters, Double Pane Windows, Blinds
- Has basement: No
- Attic: Access Only:No Stairs
- Has fireplace: Yes
- Fireplace features: Living Room, Gas
Interior area
- Total structure area: 3,736
- Total interior livable area: 3,736 sqft
- Finished area above ground: 3,736
- Finished area below ground: 0
Property
Parking
- Total spaces: 2
- Parking features: Driveway, Paved, Garage Faces Front, Garage Door Opener
- Attached garage spaces: 2
- Has uncovered spaces: Yes
Features
- Levels: Two
- Stories: 2
- Patio & porch: Patio, Front Porch, Covered
- Exterior features: Rain Gutters
- Pool features: In Ground
- Has spa: Yes
- Spa features: Bath
- Fencing: Privacy,Full,Wood
Lot
- Size: 0.35 Acres
- Dimensions: 110 x 140
- Features: Landscaped
Details
- Parcel number: 881227400036
Construction
Type & style
- Home type: SingleFamily
- Architectural style: Traditional
- Property subtype: Single Family Residence
Materials
- Cedar
- Foundation: Poured Concrete, Crawl Space
- Roof: Composition
Condition
- Year built: 1985
Utilities & green energy
- Sewer: Public Sewer
- Water: Public
- Utilities for property: Cable Available
Community & neighborhood
Security
- Security features: Security System, Carbon Monoxide Detector(s)
Location
- Region: Springfield
- Subdivision: Oak Knolls
Other
Other facts
- Listing terms: Cash,VA Loan,FHA,Conventional
- Road surface type: Asphalt, Concrete
Price history
| Date | Event | Price |
|---|---|---|
| 2/24/2025 | Sold | -- |
Source: | ||
| 1/24/2025 | Pending sale | $519,900$139/sqft |
Source: | ||
| 1/20/2025 | Listed for sale | $519,900+50.7%$139/sqft |
Source: | ||
| 7/10/2020 | Listing removed | $345,000$92/sqft |
Source: Keller Williams #60163830 | ||
| 6/7/2020 | Price change | $345,000-3.9%$92/sqft |
Source: Keller Williams #60163830 | ||
Public tax history
| Year | Property taxes | Tax assessment |
|---|---|---|
| 2024 | $2,179 +5.3% | $39,140 |
| 2023 | $2,070 +3% | $39,140 +5.8% |
| 2022 | $2,009 | $37,010 |
Find assessor info on the county website
Neighborhood: 65809
Nearby schools
GreatSchools rating
- 7/10Wilder Elementary SchoolGrades: K-5Distance: 1.6 mi
- 6/10Pershing Middle SchoolGrades: 6-8Distance: 1.9 mi
- 8/10Glendale High SchoolGrades: 9-12Distance: 1.7 mi
Schools provided by the listing agent
- Elementary: SGF-Wilder
- Middle: SGF-Pershing
- High: SGF-Glendale
Source: SOMOMLS. This data may not be complete. We recommend contacting the local school district to confirm school assignments for this home.

