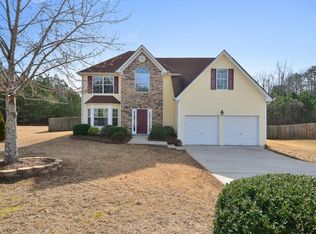2700 SF of beauty! This home was totally renovated with a stunning kitchen that contain ceramic tile flooring, beautiful granite countertops, and all stainless steel appliances. The kitchen overlooks a large private backyard. All electrical was updated to the new code. There is a new water heater, new HVAC system including the ductwork. All the 3 bathrooms have new vanities.Freshly painted and new carpet through out the second floor. Large master bedroom with sitting area. Easy access to airport and downtown.
This property is off market, which means it's not currently listed for sale or rent on Zillow. This may be different from what's available on other websites or public sources.
