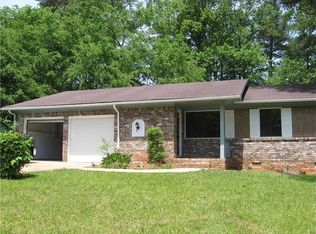SOLD AS IS. DAY 1-7: NO OFFERS CONSIDERED. DAYS 8-12: NSP,NON PROFITS & OWNER OCCS CONSIDERED. DAY 13+: ALL OFFERS CONDSIDERED. PROOF OF FUNDS OR
This property is off market, which means it's not currently listed for sale or rent on Zillow. This may be different from what's available on other websites or public sources.
