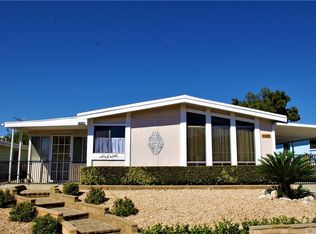MARY TRIPP DRE #02033081 951-318-5148,
Better Homes & Gardens R.E. Oak Valley,
PETER TRIPP DRE #00877128 951-692-0860,
Better Homes & Gardens R.E. Oak Valley
40715 Dutton St, Cherry Valley, CA 92223
Home value
$683,300
$622,000 - $758,000
$3,460/mo
Loading...
Owner options
Explore your selling options
What's special
Zillow last checked: 8 hours ago
Listing updated: April 18, 2025 at 11:10am
MARY TRIPP DRE #02033081 951-318-5148,
Better Homes & Gardens R.E. Oak Valley,
PETER TRIPP DRE #00877128 951-692-0860,
Better Homes & Gardens R.E. Oak Valley
Jose Martinez, DRE #01074836
Berkshire Hathaway HomeServices California Properties
Facts & features
Interior
Bedrooms & bathrooms
- Bedrooms: 3
- Bathrooms: 3
- Full bathrooms: 2
- 1/2 bathrooms: 1
- Main level bathrooms: 3
- Main level bedrooms: 3
Heating
- Central, Fireplace(s)
Cooling
- Central Air
Appliances
- Included: Dishwasher, Gas Cooktop, Gas Oven, Microwave, Trash Compactor
- Laundry: Inside
Features
- Ceiling Fan(s), Separate/Formal Dining Room, Unfurnished, All Bedrooms Down, Walk-In Closet(s)
- Flooring: Carpet, Tile
- Has fireplace: Yes
- Fireplace features: Family Room, Living Room
- Common walls with other units/homes: No Common Walls
Interior area
- Total interior livable area: 2,099 sqft
Property
Parking
- Total spaces: 3
- Parking features: Garage
- Attached garage spaces: 3
Features
- Levels: One
- Stories: 1
- Entry location: 1
- Patio & porch: Rear Porch
- Pool features: None
- Has view: Yes
- View description: Mountain(s)
Lot
- Size: 1.08 Acres
- Features: 0-1 Unit/Acre, Corner Lot
Details
- Additional structures: Shed(s), Workshop
- Parcel number: 402070015
- Zoning: R-1-1
- Special conditions: Trust
Construction
Type & style
- Home type: SingleFamily
- Architectural style: Ranch
- Property subtype: Single Family Residence
Materials
- Foundation: Slab
- Roof: Shingle
Condition
- Repairs Cosmetic
- New construction: No
- Year built: 1990
Utilities & green energy
- Electric: 220 Volts in Garage, 220 Volts in Laundry
- Sewer: Septic Type Unknown
- Water: Public
- Utilities for property: Electricity Connected, Natural Gas Connected
Community & neighborhood
Security
- Security features: Carbon Monoxide Detector(s), Smoke Detector(s)
Community
- Community features: Street Lights
Location
- Region: Cherry Valley
- Subdivision: None
Other
Other facts
- Listing terms: Cash,Conventional,FHA,VA Loan
- Road surface type: Paved
Price history
| Date | Event | Price |
|---|---|---|
| 4/18/2025 | Sold | $700,000-2.8%$333/sqft |
Source: | ||
| 3/27/2025 | Pending sale | $720,000$343/sqft |
Source: | ||
| 2/7/2025 | Price change | $720,000-4%$343/sqft |
Source: | ||
| 1/10/2025 | Listed for sale | $749,900$357/sqft |
Source: | ||
Public tax history
| Year | Property taxes | Tax assessment |
|---|---|---|
| 2025 | $1,017 -6.5% | $80,523 +2% |
| 2024 | $1,088 -0.4% | $78,945 +2% |
| 2023 | $1,092 +1.8% | $77,398 +2% |
Find assessor info on the county website
Neighborhood: 92223
Nearby schools
GreatSchools rating
- 9/10Brookside Elementary SchoolGrades: K-5Distance: 2.2 mi
- 4/10Mountain View Middle SchoolGrades: 6-8Distance: 2.1 mi
- 6/10Beaumont Senior High SchoolGrades: 9-12Distance: 1.8 mi
Schools provided by the listing agent
- High: Beaumont
Source: CRMLS. This data may not be complete. We recommend contacting the local school district to confirm school assignments for this home.
Get a cash offer in 3 minutes
Find out how much your home could sell for in as little as 3 minutes with a no-obligation cash offer.
$683,300
Get a cash offer in 3 minutes
Find out how much your home could sell for in as little as 3 minutes with a no-obligation cash offer.
$683,300
