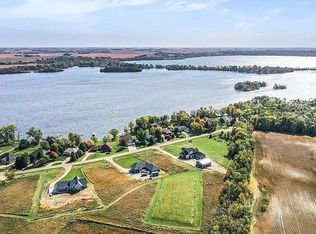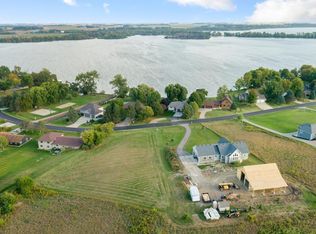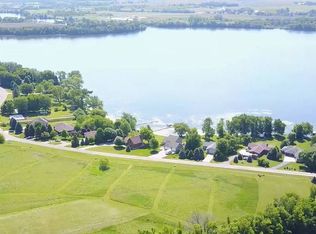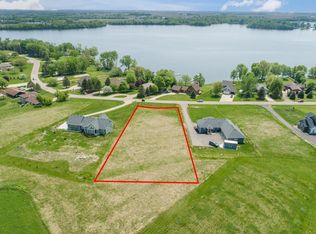Closed
$565,000
4071 Wells Lake Ct, Faribault, MN 55021
2beds
3,264sqft
Single Family Residence
Built in 2020
0.91 Acres Lot
$587,300 Zestimate®
$173/sqft
$2,956 Estimated rent
Home value
$587,300
$482,000 - $711,000
$2,956/mo
Zestimate® history
Loading...
Owner options
Explore your selling options
What's special
BESPOKE RETREAT WITH SPECTACULAR LAKE VIEWS! This nearly new, custom-designed Wells Lake beauty radiates warmth & intention, where every finish is curated & every detail tells a story. Inspired by classic Craftsman architecture, it's tucked away on nearly an acre, with window flower boxes & corbels that add storybook whimsy to the exterior. Tapered columns with timber beams & cultured stone pillars set the tone for what’s inside. Step into vintage-inspired design & exceptional craftsmanship. Rough-hewn oak floors in varying widths add depth & character, while paneled doors & trim in espresso-gray tones feel organic and grounded. Soaring 9-foot ceilings & majestic windows flood the home with light, providing picturesque views of the lake & nature’s ever-changing canvas. The living room is anchored by dramatic box beams & a gorgeous gas fireplace with Travertine stacked-stone surround, a granite hearth that echoes the kitchen countertops, & an oak mantel with corbels. Open staircase with oil-rubbed bronze knuckle balusters. The kitchen is a masterpiece—Driftwood-stained knotty oak cabinets with soft-close doors & pull-out drawers, a spacious breakfast bar, a large spice rack, & a glass hutch with interior lighting. The slide-in 5-burner gas range with griddle is complemented by a stunning floating glass hood that feels both modern & sculptural. Even the pantry is purposeful, with ample storage & pull-out drawers to keep everything within easy reach. The laundry room is a hardworking hub, with weathered Moroccan-style flooring, additional pantry storage, space for oversized appliances, & a desk or sewing nook crafted from the same beautiful Driftwood oak cabinetry. The office is ideal for remote work—and perfectly positioned to drop your mail when you walk in the door. A well-organized mudroom includes a storage bench, coat closet, & a hall tree—designed for real life, with beauty and order in mind. The primary suite is a heavenly escape, complete with tray ceiling, private deck access, & a tranquil atmosphere. Its ensuite bath includes tile flooring, a jetted tub, walk-in tiled shower with dual showerheads—including a rain showerhead—and a double vanity. The covered deck with exposed beams is like another room altogether—your front-row seat to sunrise coffee & sunset wine, with breathtaking views of Wells Lake & Cannon Lake that feel almost too good to be true. Composite decking offers beauty without upkeep. The huge backyard backs up to Preserve land, offering peaceful country privacy & a quiet bond with nature. It’s the kind of place where the air feels fresher, the days feel slower, & beautiful creatures wander through like old friends. A true slice of country living—wide open, gently still, & perfect for anyone craving space to breathe & room to simply be. The walkout lower level—with 9-foot ceilings, rough-ins for two bathrooms, & space for additional bedrooms—is ready for your vision. There’s even a storm shelter, thoughtfully designed to offer security during life’s unexpected moments. An unfinished bonus room above the garage offers versatility for a studio, office, game room—or whatever your imagination can create. Neighborhood lake access is just a short stroll away, & a non-through street setting ensures a peaceful, low-traffic lifestyle. The garden is an ever-evolving tapestry of color & texture, where peonies, hydrangeas, & lavender bloom with grace, and rhubarb & strawberries offer a flavorful harvest. This isn’t your typical new build—it’s a soulful blend of vintage warmth & timeless appeal, crafted with heart & meant to be lived in and loved.
Zillow last checked: 8 hours ago
Listing updated: May 30, 2025 at 01:08pm
Listed by:
James E. Barta 507-330-3035,
RE/MAX Experts,
Patricia Barta 612-404-0075
Bought with:
Abbie Thiemann
Coldwell Banker River Valley,
Source: NorthstarMLS as distributed by MLS GRID,MLS#: 6700439
Facts & features
Interior
Bedrooms & bathrooms
- Bedrooms: 2
- Bathrooms: 2
- Full bathrooms: 1
- 3/4 bathrooms: 1
Bedroom 1
- Level: Main
- Area: 196 Square Feet
- Dimensions: 14 x 14
Bedroom 2
- Level: Main
- Area: 144 Square Feet
- Dimensions: 12 x 12
Primary bathroom
- Level: Main
- Area: 156 Square Feet
- Dimensions: 12 x 13
Bathroom
- Level: Main
- Area: 65.36 Square Feet
- Dimensions: 7.6 x 8.6
Bonus room
- Level: Upper
- Area: 288 Square Feet
- Dimensions: 12 x 24
Deck
- Level: Main
- Area: 228 Square Feet
- Dimensions: 12 x 19
Dining room
- Level: Main
- Area: 126 Square Feet
- Dimensions: 10 x 12.6
Foyer
- Level: Main
- Area: 342 Square Feet
- Dimensions: 18 x 19
Kitchen
- Level: Main
- Area: 176.4 Square Feet
- Dimensions: 12.6 x 14
Laundry
- Level: Main
- Area: 67.5 Square Feet
- Dimensions: 7.5 x 9
Living room
- Level: Main
- Area: 218.4 Square Feet
- Dimensions: 14 x 15.6
Mud room
- Level: Main
- Area: 54 Square Feet
- Dimensions: 6 x 9
Office
- Level: Main
- Area: 44.88 Square Feet
- Dimensions: 6.6 x 6.8
Other
- Level: Lower
- Area: 1350 Square Feet
- Dimensions: 27 x 50
Heating
- Forced Air, Fireplace(s)
Cooling
- Central Air
Appliances
- Included: Dishwasher, Dryer, Exhaust Fan, Humidifier, Microwave, Range, Refrigerator, Stainless Steel Appliance(s), Washer, Water Softener Owned
Features
- Basement: Drain Tiled,Full,Concrete,Sump Pump,Unfinished,Walk-Out Access
- Number of fireplaces: 1
Interior area
- Total structure area: 3,264
- Total interior livable area: 3,264 sqft
- Finished area above ground: 1,632
- Finished area below ground: 0
Property
Parking
- Total spaces: 3
- Parking features: Attached, Asphalt, Garage Door Opener
- Attached garage spaces: 3
- Has uncovered spaces: Yes
- Details: Garage Dimensions (24x28), Garage Door Height (7), Garage Door Width (16)
Accessibility
- Accessibility features: Door Lever Handles
Features
- Levels: One
- Stories: 1
- Patio & porch: Covered, Deck
- Has view: Yes
- View description: Lake, South
- Has water view: Yes
- Water view: Lake
- Waterfront features: Dock, Lake View, Shared, Road Between Waterfront And Home, Waterfront Num(66001000), Lake Acres(677), Lake Depth(4)
- Body of water: Wells
Lot
- Size: 0.91 Acres
- Dimensions: 97.10' x 321.60' x 97.10' x 321.60'
Details
- Additional structures: Storage Shed
- Foundation area: 1632
- Parcel number: 1033102002
- Zoning description: Residential-Single Family
Construction
Type & style
- Home type: SingleFamily
- Property subtype: Single Family Residence
Materials
- Brick/Stone, Fiber Cement, Vinyl Siding
Condition
- Age of Property: 5
- New construction: No
- Year built: 2020
Utilities & green energy
- Electric: Circuit Breakers, 200+ Amp Service
- Gas: Natural Gas
- Sewer: Septic System Compliant - Yes, Shared Septic, Tank with Drainage Field
- Water: Shared System, Well
Community & neighborhood
Location
- Region: Faribault
- Subdivision: Wells Lake Preserve
HOA & financial
HOA
- Has HOA: Yes
- HOA fee: $68 monthly
- Services included: Shared Amenities
- Association name: Wells Lake Preserve HOA
- Association phone: 214-402-3090
Price history
| Date | Event | Price |
|---|---|---|
| 5/30/2025 | Sold | $565,000+2.7%$173/sqft |
Source: | ||
| 4/26/2025 | Pending sale | $549,900$168/sqft |
Source: | ||
| 4/19/2025 | Listed for sale | $549,900+686.7%$168/sqft |
Source: | ||
| 4/19/2019 | Sold | $69,900$21/sqft |
Source: Public Record | ||
Public tax history
| Year | Property taxes | Tax assessment |
|---|---|---|
| 2025 | $3,488 +2.5% | $479,700 +4.3% |
| 2024 | $3,402 +3.3% | $460,100 |
| 2023 | $3,292 +15.4% | $460,100 +9.2% |
Find assessor info on the county website
Neighborhood: 55021
Nearby schools
GreatSchools rating
- 6/10Lincoln Elementary SchoolGrades: K-5Distance: 2.9 mi
- 2/10Faribault Middle SchoolGrades: 6-8Distance: 3.8 mi
- 4/10Faribault Senior High SchoolGrades: 9-12Distance: 3.1 mi

Get pre-qualified for a loan
At Zillow Home Loans, we can pre-qualify you in as little as 5 minutes with no impact to your credit score.An equal housing lender. NMLS #10287.
Sell for more on Zillow
Get a free Zillow Showcase℠ listing and you could sell for .
$587,300
2% more+ $11,746
With Zillow Showcase(estimated)
$599,046


