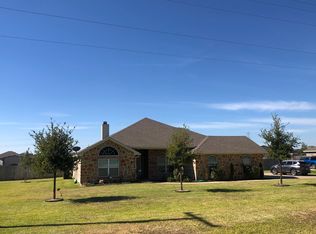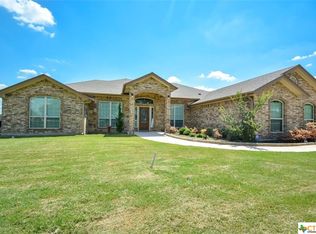Closed
Price Unknown
4071 W Amity Rd, Salado, TX 76571
4beds
2,034sqft
Single Family Residence
Built in 2014
0.66 Acres Lot
$449,000 Zestimate®
$--/sqft
$2,290 Estimated rent
Home value
$449,000
$422,000 - $480,000
$2,290/mo
Zestimate® history
Loading...
Owner options
Explore your selling options
What's special
Charming 4 Bedroom Home on .6 Acres with Workshop – No HOA
Welcome to this beautifully updated 4-bedroom, 2-bath home located in the desirable Salado ISD. Nestled on a spacious .6-acre lot in the county, this property offers peace, privacy, and freedom with no HOA fees.
Step inside to find a freshly renovated interior featuring:
Complete interior and exterior paint for a crisp, modern look
New light fixtures and ceiling fans throughout, including exterior upgrades
Brand new carpet for a cozy feel underfoot
Updated plumbing fixtures and toilets for modern convenience
New door locks for added peace of mind
The home blends comfort with functionality, and the updates make it truly move-in ready.
Outdoors, enjoy the space and versatility that comes with a 20' x 40' workshop, perfect for hobbies, storage, or a small business setup. With plenty of room for kids, pets, and gatherings, this property is a rare find in today’s market.
Don’t miss this opportunity to own a move-in ready home in a top-rated school district with no HOA restrictions!
Zillow last checked: 8 hours ago
Listing updated: November 05, 2025 at 11:29am
Listed by:
Matthew Kelly 254-613-0020,
Anchor Realty
Bought with:
Matthew Kelly, TREC #0793047
Anchor Realty
, TREC #null
Source: Central Texas MLS,MLS#: 592139 Originating MLS: Temple Belton Board of REALTORS
Originating MLS: Temple Belton Board of REALTORS
Facts & features
Interior
Bedrooms & bathrooms
- Bedrooms: 4
- Bathrooms: 2
- Full bathrooms: 2
Primary bedroom
- Level: Main
Heating
- Central
Cooling
- Central Air, 1 Unit
Appliances
- Included: Double Oven, Dishwasher, Electric Cooktop, Disposal, Refrigerator, Water Heater, Some Electric Appliances, Built-In Oven, Cooktop, Microwave
- Laundry: Inside
Features
- Ceiling Fan(s), Crown Molding, Double Vanity, Garden Tub/Roman Tub, High Ceilings, His and Hers Closets, Multiple Primary Suites, Multiple Closets, Open Floorplan, Recessed Lighting, Separate Shower, Smart Thermostat, Walk-In Closet(s), Breakfast Bar, Granite Counters, Kitchen Island, Kitchen/Family Room Combo, Kitchen/Dining Combo, Pantry, Walk-In Pantry
- Flooring: Carpet, Ceramic Tile, Hardwood
- Attic: Access Only
- Has fireplace: Yes
- Fireplace features: Wood Burning
Interior area
- Total interior livable area: 2,034 sqft
Property
Parking
- Total spaces: 1
- Parking features: Garage
- Garage spaces: 1
Features
- Levels: One
- Stories: 1
- Patio & porch: Covered, Patio, Porch
- Exterior features: Covered Patio, Porch
- Pool features: None
- Fencing: Back Yard,Privacy
- Has view: Yes
- View description: None
- Body of water: None
Lot
- Size: 0.66 Acres
Details
- Additional structures: Workshop
- Parcel number: 416098
Construction
Type & style
- Home type: SingleFamily
- Architectural style: Traditional
- Property subtype: Single Family Residence
Materials
- Masonry
- Foundation: Slab
- Roof: Composition,Shingle
Condition
- Resale
- Year built: 2014
Utilities & green energy
- Sewer: Not Connected (at lot), Public Sewer, Septic Tank
- Utilities for property: Electricity Available, High Speed Internet Available
Community & neighborhood
Community
- Community features: None
Location
- Region: Salado
- Subdivision: Amity Estates Ph I
Other
Other facts
- Listing agreement: Exclusive Right To Sell
- Listing terms: Assumable,Cash,Conventional,FHA
- Road surface type: Asphalt
Price history
| Date | Event | Price |
|---|---|---|
| 11/5/2025 | Sold | -- |
Source: | ||
| 10/1/2025 | Pending sale | $449,000$221/sqft |
Source: | ||
| 9/9/2025 | Listed for sale | $449,000+49.7%$221/sqft |
Source: | ||
| 5/23/2018 | Sold | -- |
Source: | ||
| 4/23/2018 | Pending sale | $299,900$147/sqft |
Source: Re/Max RedZone #343993 | ||
Public tax history
| Year | Property taxes | Tax assessment |
|---|---|---|
| 2025 | $5,883 +1.2% | $469,282 -3.6% |
| 2024 | $5,815 +15.6% | $486,708 +23.6% |
| 2023 | $5,029 -14.1% | $393,784 +10% |
Find assessor info on the county website
Neighborhood: 76571
Nearby schools
GreatSchools rating
- NAThomas Arnold Elementary SchoolGrades: Distance: 2.3 mi
- 7/10Salado J High SchoolGrades: 6-8Distance: 1.5 mi
- 8/10Salado High SchoolGrades: 9-12Distance: 1.3 mi
Schools provided by the listing agent
- Elementary: Thomas Arnold Elementary
- Middle: Salado Intermediate School
- High: Salado High School
- District: Salado ISD
Source: Central Texas MLS. This data may not be complete. We recommend contacting the local school district to confirm school assignments for this home.
Get a cash offer in 3 minutes
Find out how much your home could sell for in as little as 3 minutes with a no-obligation cash offer.
Estimated market value
$449,000
Get a cash offer in 3 minutes
Find out how much your home could sell for in as little as 3 minutes with a no-obligation cash offer.
Estimated market value
$449,000

