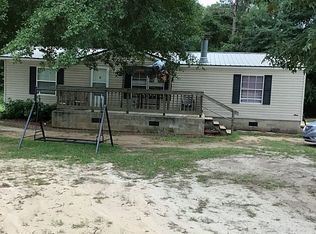Closed
$109,900
4071 Steephollow Rd, Gibson, GA 30810
2beds
910sqft
Mobile Home, Manufactured Home
Built in 1984
1.83 Acres Lot
$94,800 Zestimate®
$121/sqft
$960 Estimated rent
Home value
$94,800
$76,000 - $115,000
$960/mo
Zestimate® history
Loading...
Owner options
Explore your selling options
What's special
This remodeled single wide is located on 1.83 acres, it is perfect for someone that is wanting to down size. Great open floor plan with 2 bedrooms and 2 full baths. Nice front deck. New central heating and air installed. This home is a must see.
Zillow last checked: 8 hours ago
Listing updated: September 28, 2023 at 01:40pm
Listed by:
Coldwell Banker Watson & Knox
Bought with:
Non Mls Salesperson, 421482
Non-Mls Company
Source: GAMLS,MLS#: 10157464
Facts & features
Interior
Bedrooms & bathrooms
- Bedrooms: 2
- Bathrooms: 2
- Full bathrooms: 2
- Main level bathrooms: 2
- Main level bedrooms: 2
Kitchen
- Features: Breakfast Bar
Heating
- Electric, Heat Pump
Cooling
- Central Air, Electric
Appliances
- Included: Microwave, Oven/Range (Combo), Refrigerator, Stainless Steel Appliance(s), Tankless Water Heater
- Laundry: In Hall
Features
- Split Bedroom Plan, Walk-In Closet(s)
- Flooring: Laminate, Vinyl
- Basement: Crawl Space
- Has fireplace: No
Interior area
- Total structure area: 910
- Total interior livable area: 910 sqft
- Finished area above ground: 910
- Finished area below ground: 0
Property
Parking
- Parking features: Off Street
Features
- Levels: One
- Stories: 1
Lot
- Size: 1.83 Acres
- Features: Corner Lot
Details
- Additional structures: Outbuilding
- Parcel number: 028 047
Construction
Type & style
- Home type: MobileManufactured
- Architectural style: Ranch
- Property subtype: Mobile Home, Manufactured Home
Materials
- Vinyl Siding
- Roof: Metal
Condition
- Updated/Remodeled
- New construction: No
- Year built: 1984
Utilities & green energy
- Sewer: Septic Tank
- Water: Well
- Utilities for property: Cable Available
Community & neighborhood
Community
- Community features: None
Location
- Region: Gibson
- Subdivision: None
Other
Other facts
- Listing agreement: Exclusive Right To Sell
- Listing terms: Cash,Conventional
Price history
| Date | Event | Price |
|---|---|---|
| 7/15/2025 | Listing removed | $120,000$132/sqft |
Source: | ||
| 4/24/2025 | Price change | $120,000-14.3%$132/sqft |
Source: | ||
| 10/23/2024 | Listed for sale | $140,000+27.4%$154/sqft |
Source: | ||
| 7/14/2023 | Sold | $109,900$121/sqft |
Source: | ||
| 6/16/2023 | Pending sale | $109,900$121/sqft |
Source: | ||
Public tax history
| Year | Property taxes | Tax assessment |
|---|---|---|
| 2024 | -- | $4,427 +49.3% |
| 2023 | $78 +57.4% | $2,966 +62.8% |
| 2022 | $50 -51.1% | $1,822 -46.7% |
Find assessor info on the county website
Neighborhood: 30810
Nearby schools
GreatSchools rating
- 7/10Glascock County Elementary SchoolGrades: PK-4Distance: 4.7 mi
- 5/10Glascock County Consolidated SchoolGrades: 5-12Distance: 4.7 mi
Schools provided by the listing agent
- Elementary: Glascock County
- Middle: Glascock County
- High: Glascock County
Source: GAMLS. This data may not be complete. We recommend contacting the local school district to confirm school assignments for this home.
