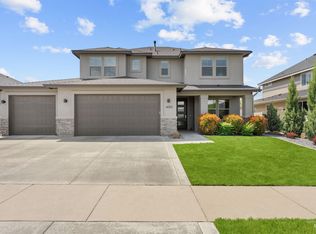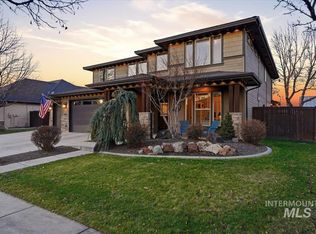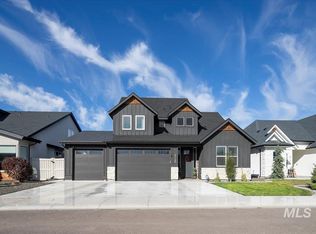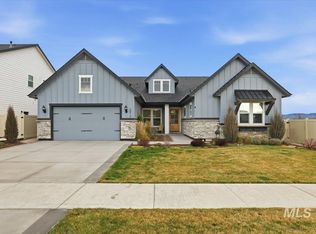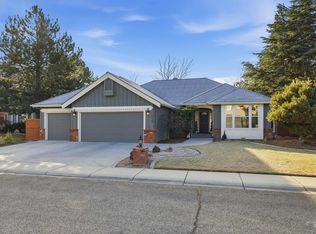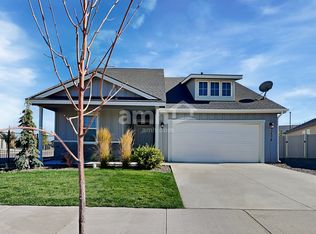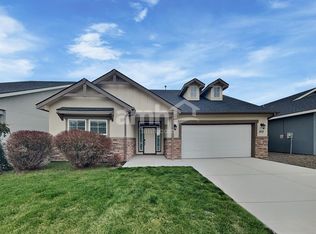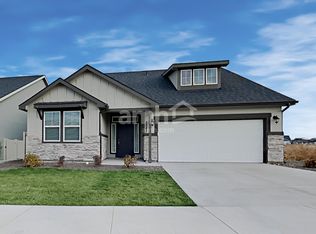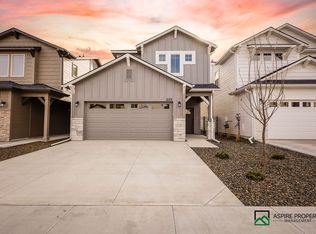Take advantage of the most affordable home in South Meridian in this price point, under $250/SF! This Todd Campbell built home offers quality craftsmanship & thoughtful design, featuring 5 bedrooms + office + bonus room, generous living spaces & expansive windows that flood the home with natural light. Plantation shutters throughout, quality finishes, crown moulding and high end trim work elevate the interior. Oversized 3 car garage for additional storage and hobby space. Enjoy lush landscaping that blooms from spring to fall, beautiful sunsets, walking paths, community parks, a community pool and Discovery Park just minutes away. This isn't just a home, it is a lifestyle with so many amenities within minutes. With no backyard neighbors, views of both the Owyhees and the Boise Ridge Range out the front and back of the upper level, this home is nearly perfect! Come and see it today, and don't miss out!
Active
$879,900
4071 S Twilight Rise Ave, Meridian, ID 83642
5beds
4baths
3,650sqft
Est.:
Single Family Residence
Built in 2017
8,624.88 Square Feet Lot
$872,600 Zestimate®
$241/sqft
$88/mo HOA
What's special
Generous living spacesQuality finishesPlantation shutters throughout
- 5 days |
- 1,374 |
- 46 |
Likely to sell faster than
Zillow last checked:
Listing updated:
Listed by:
Darcie Dille 208-340-5299,
Keller Williams Realty Boise,
Barbara Dopp 208-917-8994,
Keller Williams Realty Boise
Source: IMLS,MLS#: 98974606
Tour with a local agent
Facts & features
Interior
Bedrooms & bathrooms
- Bedrooms: 5
- Bathrooms: 4
- Main level bathrooms: 1
- Main level bedrooms: 1
Primary bedroom
- Level: Main
Bedroom 2
- Level: Upper
Bedroom 3
- Level: Upper
Bedroom 4
- Level: Upper
Bedroom 5
- Level: Upper
Kitchen
- Level: Main
Office
- Level: Main
Heating
- Forced Air, Natural Gas
Cooling
- Central Air
Appliances
- Included: Gas Water Heater, Tank Water Heater, Dishwasher, Disposal, Double Oven, Microwave, Oven/Range Built-In, Water Softener Owned
Features
- Bath-Master, Bed-Master Main Level, Den/Office, Great Room, Rec/Bonus, Double Vanity, Central Vacuum Plumbed, Walk-In Closet(s), Kitchen Island, Quartz Counters, Number of Baths Main Level: 1, Number of Baths Upper Level: 2, Bonus Room Level: Upper
- Flooring: Tile, Carpet, Engineered Wood Floors, Vinyl
- Has basement: No
- Number of fireplaces: 1
- Fireplace features: One, Gas
Interior area
- Total structure area: 3,650
- Total interior livable area: 3,650 sqft
- Finished area above ground: 3,650
- Finished area below ground: 0
Video & virtual tour
Property
Parking
- Total spaces: 3
- Parking features: Attached, Driveway
- Attached garage spaces: 3
- Has uncovered spaces: Yes
Features
- Levels: Two
- Patio & porch: Covered Patio/Deck
- Pool features: Community, In Ground, Pool
- Fencing: Full,Vinyl
- Has view: Yes
Lot
- Size: 8,624.88 Square Feet
- Dimensions: 123 x 70
- Features: Standard Lot 6000-9999 SF, Garden, Sidewalks, Views, Auto Sprinkler System, Drip Sprinkler System, Full Sprinkler System, Pressurized Irrigation Sprinkler System
Details
- Parcel number: R7383460140
Construction
Type & style
- Home type: SingleFamily
- Property subtype: Single Family Residence
Materials
- Stone, HardiPlank Type
- Foundation: Crawl Space
- Roof: Architectural Style
Condition
- Year built: 2017
Details
- Builder name: Todd Campbell
Utilities & green energy
- Water: Public, Community Service
- Utilities for property: Sewer Connected, Cable Connected
Community & HOA
Community
- Subdivision: Reflection Ridge
HOA
- Has HOA: Yes
- HOA fee: $525 semi-annually
Location
- Region: Meridian
Financial & listing details
- Price per square foot: $241/sqft
- Tax assessed value: $762,200
- Annual tax amount: $3,205
- Date on market: 2/12/2026
- Listing terms: Cash,Conventional,FHA,VA Loan
- Ownership: Fee Simple,Fractional Ownership: No
- Road surface type: Paved
Estimated market value
$872,600
$829,000 - $916,000
$3,547/mo
Price history
Price history
Price history is unavailable.
Public tax history
Public tax history
| Year | Property taxes | Tax assessment |
|---|---|---|
| 2025 | $3,205 -0.8% | $762,200 -0.9% |
| 2024 | $3,232 -19.7% | $768,900 +5.9% |
| 2023 | $4,026 +3.5% | $726,300 -17.8% |
| 2022 | $3,889 +4.2% | $883,400 +31.3% |
| 2021 | $3,733 -18.8% | $672,900 +22.8% |
| 2020 | $4,600 +12.8% | $547,900 +4.3% |
| 2019 | $4,078 +352.7% | $525,300 +16.9% |
| 2018 | $901 | $449,300 +515.5% |
| 2017 | -- | $73,000 |
Find assessor info on the county website
BuyAbility℠ payment
Est. payment
$4,496/mo
Principal & interest
$4093
Property taxes
$315
HOA Fees
$88
Climate risks
Neighborhood: 83642
Nearby schools
GreatSchools rating
- 8/10Mary Mc Pherson Elementary SchoolGrades: PK-5Distance: 0.6 mi
- 10/10Victory Middle SchoolGrades: 6-8Distance: 1.4 mi
- 8/10Mountain View High SchoolGrades: 9-12Distance: 1.8 mi
Schools provided by the listing agent
- Elementary: Mary McPherson
- Middle: Victory
- High: Mountain View
- District: West Ada School District
Source: IMLS. This data may not be complete. We recommend contacting the local school district to confirm school assignments for this home.
Open to renting?
Browse rentals near this home.- Loading
- Loading
