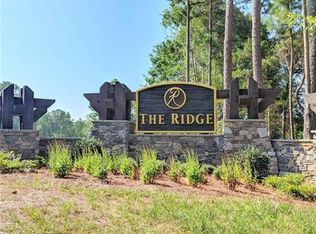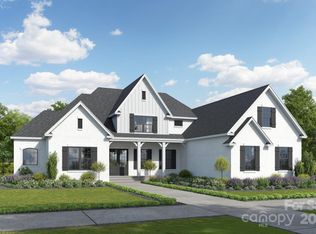Closed
$2,137,500
4071 Poplar Ridge Dr, Fort Mill, SC 29715
4beds
5,057sqft
Single Family Residence
Built in 2020
1.21 Acres Lot
$2,127,700 Zestimate®
$423/sqft
$4,922 Estimated rent
Home value
$2,127,700
$2.02M - $2.26M
$4,922/mo
Zestimate® history
Loading...
Owner options
Explore your selling options
What's special
This enclave of luxury boasts estate homes residing on 1+ acre lots. This luxurious home features a grand foyer with soaring cathedral ceilings overlooking private outdoor living. Family room features impressive vaulted ceilings with beams, gas stone fireplace and French doors leading to a covered patio complete with gas stone fireplace. Volume ceilings continue as you enter the owners suite wing. Spa-like bathroom with soaking tub and oversized walk-in closet. Main level generational ensuite includes private den. Gourmet kitchen w/ 11ft ceilings, Sub-Zero refrigeration, Wolf induction stovetop. Additional features: whole house generator, gym w/rubber floors (heated/cooled and can be converted into 4th garage), saltwater pool/spa with heater and chiller, stone fire pit w/gas starter, fully fenced, hardwood flooring throughout, plantation shutters, three-car garage, EV hookup, sealed crawlspace, foam insulation and ample storage space.
Zillow last checked: 8 hours ago
Listing updated: July 01, 2025 at 09:21am
Listing Provided by:
Kenneth Vining ken@teamvininggroup.com,
EXP Realty LLC Rock Hill
Bought with:
Billy Shugart
Jason Mitchell Real Estate
Source: Canopy MLS as distributed by MLS GRID,MLS#: 4244067
Facts & features
Interior
Bedrooms & bathrooms
- Bedrooms: 4
- Bathrooms: 5
- Full bathrooms: 4
- 1/2 bathrooms: 1
- Main level bedrooms: 2
Primary bedroom
- Level: Main
Bedroom s
- Level: Main
Bedroom s
- Level: Main
Bedroom s
- Level: Upper
Bedroom s
- Level: Upper
Bathroom full
- Level: Main
Bathroom half
- Level: Main
Bathroom full
- Level: Main
Bathroom full
- Level: Upper
Bathroom full
- Level: Upper
Dining room
- Level: Main
Great room
- Level: Main
Kitchen
- Level: Main
Laundry
- Level: Main
Recreation room
- Level: Upper
Study
- Level: Main
Heating
- Central
Cooling
- Central Air, Electric
Appliances
- Included: Dishwasher, Double Oven, Gas Water Heater, Refrigerator, Tankless Water Heater
- Laundry: In Bathroom, Main Level
Features
- Has basement: No
- Fireplace features: Gas, Great Room, Porch
Interior area
- Total structure area: 5,057
- Total interior livable area: 5,057 sqft
- Finished area above ground: 5,057
- Finished area below ground: 0
Property
Parking
- Total spaces: 3
- Parking features: Attached Garage, Garage on Main Level
- Attached garage spaces: 3
Features
- Levels: Two
- Stories: 2
- Pool features: Above Ground, Heated, Pool/Spa Combo, Salt Water
- Fencing: Back Yard
Lot
- Size: 1.21 Acres
- Dimensions: 47 x 47 x 23 x 358 x 101 x 247 x 158
- Features: Level, Wooded
Details
- Parcel number: 7410000214
- Zoning: RC-II
- Special conditions: Standard
- Other equipment: Generator
Construction
Type & style
- Home type: SingleFamily
- Architectural style: Traditional
- Property subtype: Single Family Residence
Materials
- Brick Full
- Foundation: Crawl Space
- Roof: Shingle
Condition
- New construction: No
- Year built: 2020
Utilities & green energy
- Sewer: Septic Installed
- Water: Well
Community & neighborhood
Security
- Security features: Carbon Monoxide Detector(s), Smoke Detector(s)
Location
- Region: Fort Mill
- Subdivision: The Ridge at Fort Mill
HOA & financial
HOA
- Has HOA: Yes
- HOA fee: $950 annually
- Association name: New Town HOA Management
Other
Other facts
- Listing terms: Cash,Conventional,VA Loan
- Road surface type: Concrete, Paved
Price history
| Date | Event | Price |
|---|---|---|
| 7/1/2025 | Sold | $2,137,500-5%$423/sqft |
Source: | ||
| 5/1/2025 | Price change | $2,250,000-2.2%$445/sqft |
Source: | ||
| 4/8/2025 | Listed for sale | $2,300,000$455/sqft |
Source: | ||
| 4/8/2025 | Listing removed | $2,300,000$455/sqft |
Source: | ||
| 4/3/2025 | Listed for sale | $2,300,000$455/sqft |
Source: | ||
Public tax history
| Year | Property taxes | Tax assessment |
|---|---|---|
| 2025 | -- | $52,935 +15% |
| 2024 | $7,664 +3.4% | $46,031 |
| 2023 | $7,416 -74.5% | $46,031 -33.3% |
Find assessor info on the county website
Neighborhood: 29715
Nearby schools
GreatSchools rating
- 10/10Doby's Bridge ElementaryGrades: K-5Distance: 1.6 mi
- 6/10Banks Trail MiddleGrades: 6-8Distance: 3.1 mi
- 9/10Catawba Ridge High SchoolGrades: 9-12Distance: 2.4 mi
Schools provided by the listing agent
- Elementary: Dobys Bridge
- Middle: Forest Creek
- High: Catawba Ridge
Source: Canopy MLS as distributed by MLS GRID. This data may not be complete. We recommend contacting the local school district to confirm school assignments for this home.
Get a cash offer in 3 minutes
Find out how much your home could sell for in as little as 3 minutes with a no-obligation cash offer.
Estimated market value$2,127,700
Get a cash offer in 3 minutes
Find out how much your home could sell for in as little as 3 minutes with a no-obligation cash offer.
Estimated market value
$2,127,700

