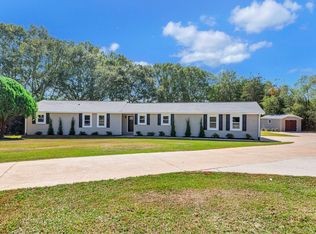This one level brick home is perfect for relaxing and enjoying the peaceful country side setting. You will love the indoor and outdoor living this home has to offer. A welcoming entry leads you to the formal living or dining room. The family room offers a fireplace and built-ins that open to the bright and versatile sun room. You will love the updated kitchen and breakfast area with all appliances to remain. A large laundry with cabinets for storage. This home includes 3 bedrooms and 2 full baths. The master includes a walk-in closet. Enjoy the covered porch and patio area while entertaining guest with the in-ground pool. Fun for everyone! If you need a workshop/storage building this one has it! Three different areas offered in this workshop plus includes electricity. This home offers so much and a must be seen to be appreciated!
This property is off market, which means it's not currently listed for sale or rent on Zillow. This may be different from what's available on other websites or public sources.

