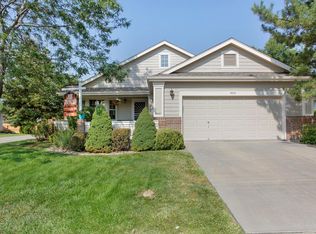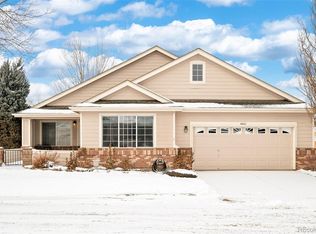Sold for $595,000
$595,000
4071 Miller Way, Wheat Ridge, CO 80033
2beds
1,558sqft
Single Family Residence
Built in 1997
6,200 Square Feet Lot
$614,000 Zestimate®
$382/sqft
$2,117 Estimated rent
Home value
$614,000
$583,000 - $645,000
$2,117/mo
Zestimate® history
Loading...
Owner options
Explore your selling options
What's special
You will be completely enamored by this charming patio home located in a gated community called Cambridge Park. Amazing location tucked in the back of the community with tons of privacy and no through traffic. Step inside to find tall ceilings and an open and welcoming design. The great room is spacious and bright with lots of natural lighting and tall ceilings plus a 3-sided fireplace that is also seen from the formal dining room. The chef's kitchen boasts beautiful white cabinets and gorgeous Alaskan colored slab granite plus warm hardwood flooring throughout the kitchen and dining room. The nook is sunny and can be used for dining or perhaps a home office since there is already another dining space. The primary bedroom is spacious and features tall ceilings and is connected to the 5-piece bathroom with a sizable walk-in closet. There is a large secondary bedroom perfect for guests plus a main hallway bathroom. The oversized laundry room, complete with washer and dryer, is also a nice feature. The outside area is host to a covered and gated patio off the back with a grassy area perfect for a small dog. In the front of the house is a private courtyard. A two car attached garage with shelving for storage is a perfect addition. Very clean and well maintained and the seller says the best neighbors ever live in the cul-de-sac! The location is ideal as it is walking distance to local shopping and restaurants in every direction. Minutes from I-70 which is the gateway to the beautiful foothills or to Downtown Denver and DIA. Also close to the Wheat Ridge Recreation Center for fitness and swimming nearby. This is the perfect size and set-up for singles, professionals and retirees! Better not wait because this one will be gone in a hot second!
Zillow last checked: 8 hours ago
Listing updated: October 01, 2024 at 10:57am
Listed by:
EMPOWERHOME Team 303-424-7575 Colorado-Contracts@empowerhome.com,
Keller Williams DTC
Bought with:
Frank Wilde
RE/MAX Leaders
Kari Barnes, 40046137
RE/MAX Leaders
Source: REcolorado,MLS#: 8895680
Facts & features
Interior
Bedrooms & bathrooms
- Bedrooms: 2
- Bathrooms: 2
- Full bathrooms: 2
- Main level bathrooms: 2
- Main level bedrooms: 2
Primary bedroom
- Level: Main
- Area: 208 Square Feet
- Dimensions: 13 x 16
Bedroom
- Level: Main
- Area: 143 Square Feet
- Dimensions: 11 x 13
Primary bathroom
- Description: With Walk In Closet
- Level: Main
- Area: 154 Square Feet
- Dimensions: 11 x 14
Bathroom
- Level: Main
- Area: 45 Square Feet
- Dimensions: 5 x 9
Bonus room
- Level: Main
- Area: 110 Square Feet
- Dimensions: 10 x 11
Dining room
- Level: Main
- Area: 99 Square Feet
- Dimensions: 9 x 11
Kitchen
- Level: Main
- Area: 121 Square Feet
- Dimensions: 11 x 11
Laundry
- Level: Main
- Area: 56 Square Feet
- Dimensions: 7 x 8
Living room
- Level: Main
- Area: 234 Square Feet
- Dimensions: 13 x 18
Mud room
- Description: Entryway
- Level: Main
- Area: 72 Square Feet
- Dimensions: 6 x 12
Heating
- Forced Air, Natural Gas
Cooling
- Central Air
Appliances
- Included: Cooktop, Dishwasher, Double Oven, Dryer, Refrigerator, Washer
Features
- Ceiling Fan(s), Five Piece Bath, Granite Counters, No Stairs, Pantry, Primary Suite, Vaulted Ceiling(s), Walk-In Closet(s)
- Flooring: Carpet, Tile, Wood
- Basement: Crawl Space
- Number of fireplaces: 1
- Fireplace features: Family Room, Gas
Interior area
- Total structure area: 1,558
- Total interior livable area: 1,558 sqft
- Finished area above ground: 1,558
Property
Parking
- Total spaces: 2
- Parking features: Garage - Attached
- Attached garage spaces: 2
Features
- Levels: One
- Stories: 1
- Patio & porch: Front Porch, Patio
- Fencing: Partial
Lot
- Size: 6,200 sqft
Details
- Parcel number: 422631
- Special conditions: Standard
Construction
Type & style
- Home type: SingleFamily
- Property subtype: Single Family Residence
Materials
- Brick, Stucco
- Roof: Composition
Condition
- Year built: 1997
Utilities & green energy
- Sewer: Public Sewer
- Water: Public
Community & neighborhood
Location
- Region: Wheat Ridge
- Subdivision: Cambridge Park
HOA & financial
HOA
- Has HOA: Yes
- HOA fee: $350 monthly
- Amenities included: Clubhouse, Gated
- Services included: Maintenance Grounds, Recycling, Snow Removal, Trash
- Association name: Cambridge Park
- Association phone: 303-233-4646
Other
Other facts
- Listing terms: Cash,Conventional,VA Loan
- Ownership: Individual
Price history
| Date | Event | Price |
|---|---|---|
| 5/23/2024 | Listing removed | -- |
Source: Zillow Rentals Report a problem | ||
| 4/28/2024 | Price change | $2,850-5%$2/sqft |
Source: Zillow Rentals Report a problem | ||
| 4/20/2024 | Price change | $3,000-4.8%$2/sqft |
Source: Zillow Rentals Report a problem | ||
| 4/15/2024 | Price change | $3,150-4.5%$2/sqft |
Source: Zillow Rentals Report a problem | ||
| 4/9/2024 | Listed for rent | $3,300$2/sqft |
Source: Zillow Rentals Report a problem | ||
Public tax history
| Year | Property taxes | Tax assessment |
|---|---|---|
| 2024 | $2,575 -0.2% | $33,760 |
| 2023 | $2,579 -21.9% | $33,760 +0.4% |
| 2022 | $3,301 +14.3% | $33,618 -2.8% |
Find assessor info on the county website
Neighborhood: 80033
Nearby schools
GreatSchools rating
- 7/10Prospect Valley Elementary SchoolGrades: K-5Distance: 0.7 mi
- 5/10Everitt Middle SchoolGrades: 6-8Distance: 0.4 mi
- 7/10Wheat Ridge High SchoolGrades: 9-12Distance: 0.8 mi
Schools provided by the listing agent
- Elementary: Prospect Valley
- Middle: Everitt
- High: Wheat Ridge
- District: Jefferson County R-1
Source: REcolorado. This data may not be complete. We recommend contacting the local school district to confirm school assignments for this home.
Get a cash offer in 3 minutes
Find out how much your home could sell for in as little as 3 minutes with a no-obligation cash offer.
Estimated market value$614,000
Get a cash offer in 3 minutes
Find out how much your home could sell for in as little as 3 minutes with a no-obligation cash offer.
Estimated market value
$614,000

