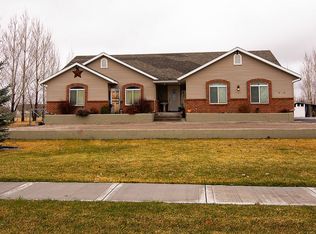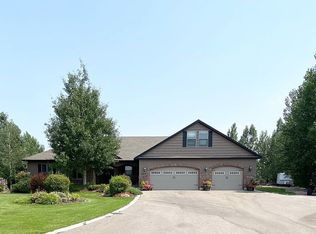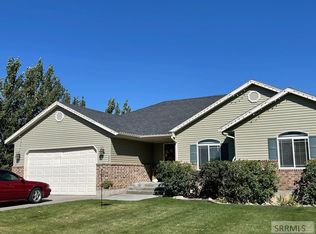You're going to LOVE this adorable country house!!! You can spread out on this ONE ACRE parcel and bring your chickens, rabbits, and horse if you'd like!! Also, a spacious vegetable garden area awaits for the seasoned or novice gardener!! Inside, there is almost 1800 square feet of COMFORTABLE LIVING space on the main level with three bedrooms and two full bathrooms. And boy can you ENTERTAIN here with an OPEN kitchen/dining/living room CONCEPT, you'll be able to cook in the kitchen and mingle with your guests at the same time!! After all that entertaining, you can unwind in the master's JETTED TUB - ahhhh! The full basement already has one FINISHED bedroom and FULL BATHROOM. The other areas are partially completed including some drywall already hung. There's room far a SPACIOUS family room that won't take much to complete! And who wouldn't want to save on their power bills?!? Well here you can! Say HELLO to LOWER ELECTRIC bills! Solar panels were added to the home in 2017!! With all these amenities, this house won't last long!! Come take a LOOK TODAY!!
This property is off market, which means it's not currently listed for sale or rent on Zillow. This may be different from what's available on other websites or public sources.


