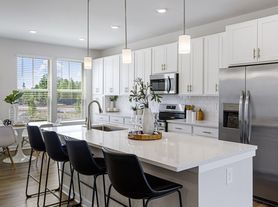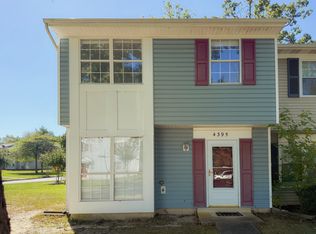Welcome to 4071 Bluebird Dr, a beautifully upgraded 3-bedroom, 1.5-bath townhome in the desirable St. Charles community of Waldorf, MD. This home offers standout features including roof, windows, washer & dryer, HVAC system, and a remodeled spacious backyard all are 3 years old. Inside, the main level showcases recess lighting, vinyl flooring and a fully renovated kitchen with quartz countertops and a breakfast counter. Upstairs you'll find 3 bedrooms and a beautifully upgraded full bath. Located in a community that offers a swimming pool, playgrounds, and walking trails, this home combines comfort and convenience. It's just minutes from local shopping, dining, schools, and commuter routes like Route 301 and Route 5, making it ideal for anyone working in D.C. or at Andrews Air Force Base. With no detail overlooked, this move-in ready townhome is the perfect blend of modern updates and suburban charm. Don't miss your opportunity to call this one home!
Townhouse for rent
$2,400/mo
4071 Bluebird Dr, Waldorf, MD 20603
3beds
1,200sqft
Price may not include required fees and charges.
Townhouse
Available now
Cats, small dogs OK
Central air, electric
-- Laundry
Parking lot parking
Electric, heat pump
What's special
Fully renovated kitchenRemodeled spacious backyardQuartz countertopsBreakfast counterVinyl flooring
- 18 days |
- -- |
- -- |
Travel times
Looking to buy when your lease ends?
Consider a first-time homebuyer savings account designed to grow your down payment with up to a 6% match & 3.83% APY.
Open house
Facts & features
Interior
Bedrooms & bathrooms
- Bedrooms: 3
- Bathrooms: 2
- Full bathrooms: 1
- 1/2 bathrooms: 1
Heating
- Electric, Heat Pump
Cooling
- Central Air, Electric
Interior area
- Total interior livable area: 1,200 sqft
Property
Parking
- Parking features: Parking Lot
- Details: Contact manager
Features
- Exterior features: Contact manager
Details
- Parcel number: 06158706
Construction
Type & style
- Home type: Townhouse
- Architectural style: Colonial
- Property subtype: Townhouse
Condition
- Year built: 1986
Utilities & green energy
- Utilities for property: Garbage
Building
Management
- Pets allowed: Yes
Community & HOA
Location
- Region: Waldorf
Financial & listing details
- Lease term: Contact For Details
Price history
| Date | Event | Price |
|---|---|---|
| 10/2/2025 | Listed for rent | $2,400$2/sqft |
Source: Bright MLS #MDCH2047816 | ||
| 10/1/2025 | Listing removed | $335,000$279/sqft |
Source: | ||
| 6/19/2025 | Listed for sale | $335,000+17.1%$279/sqft |
Source: | ||
| 2/23/2022 | Sold | $286,000+2.2%$238/sqft |
Source: Public Record | ||
| 1/16/2022 | Contingent | $279,900$233/sqft |
Source: | ||

