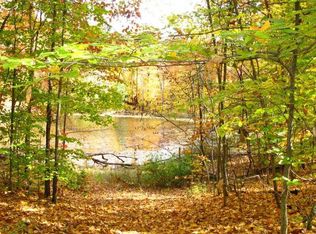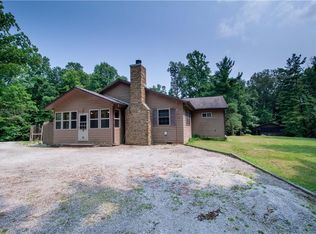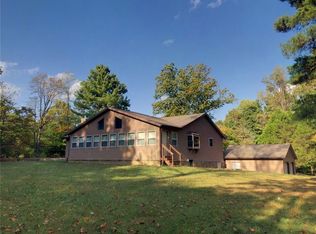The Cabin and Log Barn (workshop) was designed with an artistic flare by the previous owners inside and out. It would be a great getaway Cabin for anyone looking for a vacation home in Brown County. This cozy cabin has central air. All appliances will stay with the home. The spacious Main room (14x22) features a large hearth with a new wood burning fire place insert The fireplace has a mantel, with a stone wall the reaches to the ceiling. If you are not into wood heat, the gas furnace will keep you warm on those cool days. It also has a wood floor and wood ceiling and paneled walls, with a ceiling fan and glass dome lights. The Main room also features a glass paneled door for access to the wood patio deck on the back of the house. The large Dine-in Kitchen (14x15) has been recently remodeled with new appliances, countertops, cabinets and dishwasher. It also has a pantry (2x4) for extra storage. You will love the kitchen if you enjoy cooking or entertaining guests. The Master Bedroom (15x19) has a wood floor, and arched built in book cases. There are three closets, two (4x4) located on each side of the arch book case. They have the additional feature of built in shelving, the third (2x4) has a single shelf with brass wall hangers. The bonus feature is the French doors that gives you access to the patio deck (12x16). The Guest Bedroom (10x14) has an eclectic design and is large enough for a double bed, dresser and also a desk for those professionals wanting to use it for an office and a guest bedroom combination. It has a ceiling fan and with a dome light. The guest bedroom's added feature is a walk in closest (4x6) with large built in shelving. The Utility Room (9x14) has lots of storage space. It has oak cabinets that start on the entrance wall into the utility room and continue over the new washer, electric dryer and the utility sink. There is also small shelving that lines the wall in the large closet (4x6) that houses the gas furnace, electric water heater, and a full house water filtration system. The electric breaker box is also located in the the utility room. Also the entire cabin was rewired and upgraded to 200 amp service, and is supplied by Brown County Water Utility. The utility room has is a side entrance with a concrete step to access the driveway on the side of the house. The Bathroom has been recently remolded with new shower, lavatory, toilet and flooring. The spacious gable roof front porch (10x20) has newly installed floor boards and green treated concrete piers for added support. It has an easy access one step to the porch that wraps around to the side with a two step access. The large newly built wood patio deck (12x16) can be accessed inside from the Main room and the Master bedroom. It also has and outside extra wide access ramp (4x12). At the end of the ramp is a 4x4 concrete base that connects to the gravel side parking. The wood deck also has two light sources with a switch located in the Main room and the other in the Master bedroom. The hand built Log Barn (workshop) (350 sq ft) was built by the previous owner using logs from the property. The metal roof was also hand cut. It has a concrete floor, and a front garage door and also side and back entrances. Inside there is a metal work bench and two hand built work benches, with storage shelves and cabinets. It is wired and can be heated with space heaters.
This property is off market, which means it's not currently listed for sale or rent on Zillow. This may be different from what's available on other websites or public sources.


