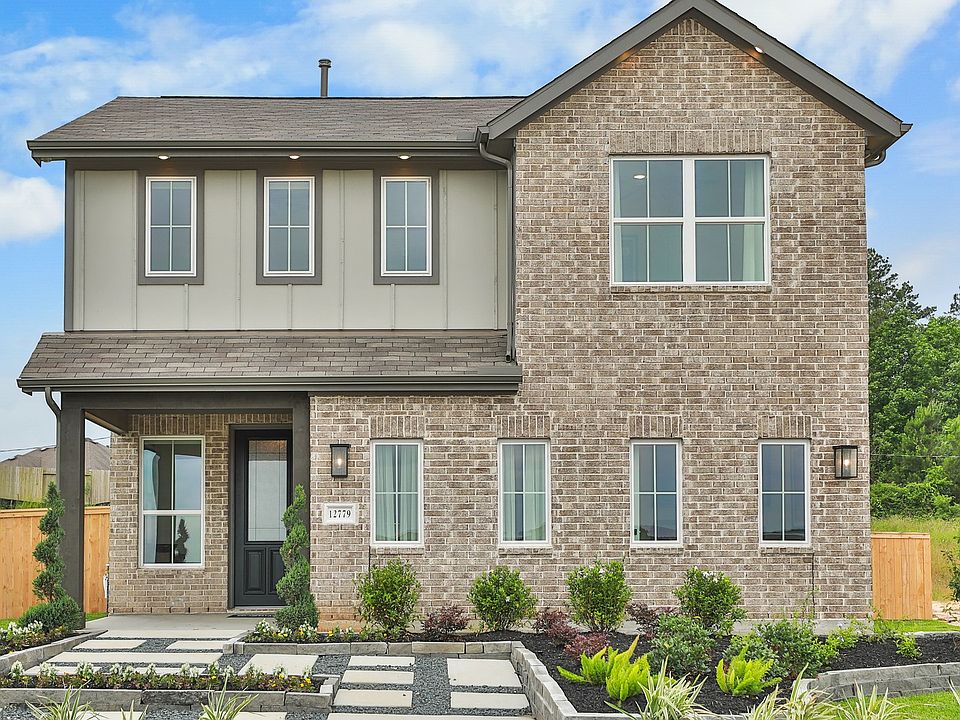Enjoy relaxed living at Mostyn Springs—a charming community nestled in the countryside of Magnolia, TX! With a close proximity to top-rated schools, shopping, and dining, this peaceful neighborhood offers the perfect blend of comfort and convenience. This beautiful NEW construction Wayfinder plan features, 4 beds, 3.5 baths, a game room & 2-car garage. As you enter be amazed by the open concept layout from the living area to the kitchen. The kitchen has omega stone countertops, 42” custom cabinets with crown molding and a spacious island. The primary suite features double sinks, full tile walk-in shower, door on water closet, and a spacious walk-in closet. Secondary bath offers full tile surround on the tub/shower. Enjoy ease of maintenance with laminate flooring in all main living areas. Enjoy the breeze and views from your outdoor living area with an covered patio, full sod & irrigation! Home is currently under construction and will be ready December 2025!
New construction
Special offer
$319,990
40704 Mostyn Lake Dr, Magnolia, TX 77354
4beds
2,663sqft
Single Family Residence
Built in 2025
6,499.15 Square Feet Lot
$316,800 Zestimate®
$120/sqft
$67/mo HOA
What's special
Laminate flooringCovered patioOmega stone countertopsSpacious walk-in closetSpacious islandFull sod and irrigationDouble sinks
Call: (936) 297-6101
- 25 days |
- 137 |
- 9 |
Zillow last checked: 7 hours ago
Listing updated: October 11, 2025 at 08:27am
Listed by:
April Maki TREC #0524758 512-894-8910,
BrightLand Homes Brokerage
Source: HAR,MLS#: 30686677
Travel times
Schedule tour
Select your preferred tour type — either in-person or real-time video tour — then discuss available options with the builder representative you're connected with.
Facts & features
Interior
Bedrooms & bathrooms
- Bedrooms: 4
- Bathrooms: 4
- Full bathrooms: 3
- 1/2 bathrooms: 1
Rooms
- Room types: Family Room, Utility Room
Primary bathroom
- Features: Half Bath, Primary Bath: Double Sinks, Primary Bath: Shower Only, Secondary Bath(s): Tub/Shower Combo
Kitchen
- Features: Kitchen Island, Kitchen open to Family Room, Pantry
Heating
- Natural Gas
Cooling
- Electric
Appliances
- Included: Disposal, Gas Oven, Microwave, Gas Range, Dishwasher
- Laundry: Electric Dryer Hookup, Washer Hookup
Features
- En-Suite Bath, Primary Bed - 1st Floor, Walk-In Closet(s)
- Flooring: Carpet, Laminate, Tile
- Doors: Insulated Doors
Interior area
- Total structure area: 2,663
- Total interior livable area: 2,663 sqft
Property
Parking
- Total spaces: 2
- Parking features: Attached
- Attached garage spaces: 2
Features
- Stories: 2
- Patio & porch: Covered
- Fencing: Back Yard
Lot
- Size: 6,499.15 Square Feet
- Features: Subdivided, 0 Up To 1/4 Acre
Details
- Parcel number: 73330306600
Construction
Type & style
- Home type: SingleFamily
- Architectural style: Traditional
- Property subtype: Single Family Residence
Materials
- Blown-In Insulation, Brick, Stone, Wood Siding
- Foundation: Slab
- Roof: Composition
Condition
- New construction: Yes
- Year built: 2025
Details
- Builder name: Brightland Homes
Utilities & green energy
- Water: Water District
Green energy
- Green verification: HERS Index Score
- Energy efficient items: Thermostat, HVAC, HVAC>13 SEER, Other Energy Features
Community & HOA
Community
- Subdivision: Mostyn Springs
HOA
- Has HOA: Yes
- HOA fee: $800 annually
Location
- Region: Magnolia
Financial & listing details
- Price per square foot: $120/sqft
- Tax assessed value: $47,600
- Date on market: 9/26/2025
- Listing terms: Cash,Conventional,FHA,USDA Loan,VA Loan
About the community
Views
Discover DRB Homes at Mostyn Springs, Magnolia's only premium builder offering a wide selection of thoughtfully designed floor plans that combine affordability with luxury. Nestled in the scenic countryside of Magnolia, Texas, this serene new home community blends the beauty of nature with the convenience of modern living-creating the perfect retreat for families, professionals, and anyone seeking a peaceful place to call home.
Each new home at Mostyn Springs showcases open-concept layouts, spacious rooms, and stylish finishes designed for comfort and functionality. From elegant kitchens equipped for everyday living to inviting family areas perfect for gathering and entertaining, every detail is crafted to complement your lifestyle. These homes reflect the latest in modern design and energy-efficient construction, bringing both beauty and practicality to every space.
At Mostyn Springs, you're not just moving into a new house-you're embracing a vibrant, active, and peaceful way of life. Enjoy morning walks through quiet streets, connect with neighbors in a welcoming community, or spend the day surrounded by nature. Just moments away, Windcrest Lake offers the perfect spot for fishing, picnicking, or simply relaxing by the water while taking in the tranquil scenery. When adventure calls, the excitement of the city is never far. With quick access to shopping, dining, and entertainment, you can enjoy the best of both worlds-small-town serenity and urban convenience. Spend a leisurely afternoon exploring nearby boutiques, savoring local restaurants, or discovering new experiences in the heart of Magnolia and beyond.
Welcome home to Mostyn Springs by DRB Homes, where tranquility meets convenience and the beauty of nature merges with modern living. Here, every day is an opportunity to create lasting memories and live the lifestyle you've always imagined!
DRB Advantage: Rates as Low as 2.99% (5.883% APR)*
Move In Quick with Rates Options as Low as 2.99% | 5.883% APR* or Up to $30,000 Flex Cash! Use Toward Closing Costs and Rate Buydown View Homes! Build New with Up to $30,000 Flex Cash! Design and Structural Choices, Closing Costs, and Rate BuydownSource: DRB Homes

