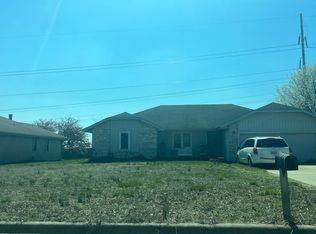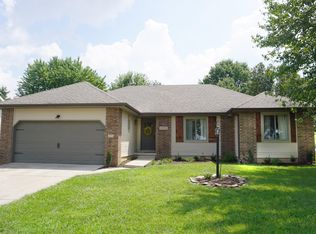The totally remodeled home in a desirable area on the southwest part of Springfield. All new floors throughout. New counter tops, tiled back-splashed, dishwasher brand new, fans and fixtures, throughout and much more. This place is move in ready for the next family to make this house into their home in style!
This property is off market, which means it's not currently listed for sale or rent on Zillow. This may be different from what's available on other websites or public sources.


