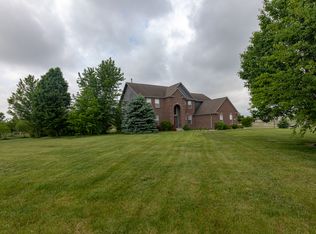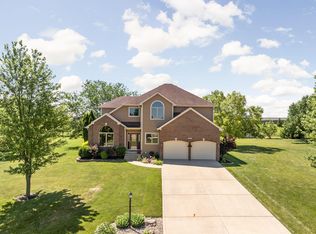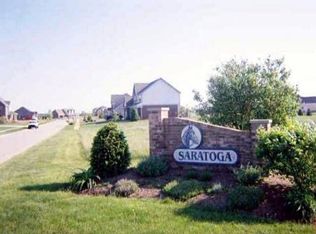Builder's Own Home, Custom-Built Ranch. The High Quality Construction And Attention To Detail Will Wow You! Beautiful Front Porch And Professional Landscaping Welcome You Into The Large Foyer W/ 12-Ft Ceilings, Crown Molding And Poplar Trim. Don't Miss The Formal Living Room Plus Large Family Room That Leads To Stamped-Concrete Patio W/ Pergola For Entertaining. Newly Renovated Open Kitchen/Dining Area With Cherry Stained Cabinets, Ss Appliances, Granite Counters, Laminate Hardwood Floors And Large Pantry. Make Sure To Relax In Your Master Bedroom Featuring A Tray Ceiling And Custom Renovated Bedroom With Heated Floors. A Spacious Laundry Room W/ Work Sink Takes You Right Into The Oversized Heated 3 Car Garage.
This property is off market, which means it's not currently listed for sale or rent on Zillow. This may be different from what's available on other websites or public sources.


