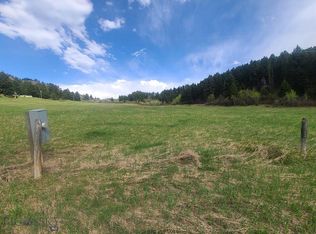Montana mountain living at it's finest. Seller has put tens of thousands in updates to the home in the past few months. Main level features, great room, dining, breakfast nook, kitchen, 220 SF enclosed sun room, wood stove, 1 bedroom and 3/4 bath. Large skylight/windows in lower level roof really provide beautiful natural light to both levels. Upper level features 3-4 bedrooms, full bath, loft space and outdoor access. New roof, windows, skylights, bathrooms, appliances, hardware, lighting, carpet, exterior doors, and more. Logs sandblasted in and out. Huge 1200 SF detached shop/garage with work benches, oil change pit and wood stove for heat. 2 good size outbuildings, chicken coop, and even a fancy tree house. Breathtaking views to the Valley below. E. Main to E. Frontage to L. on Kelly Canyon, to R on Sawmill. Stay left at "Y". DO NOT USE PHONE MAPPING! Takes you to Moffit Gulch.
This property is off market, which means it's not currently listed for sale or rent on Zillow. This may be different from what's available on other websites or public sources.

