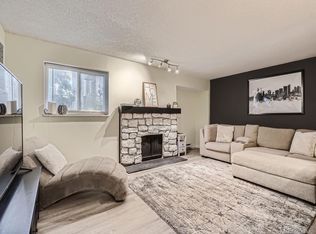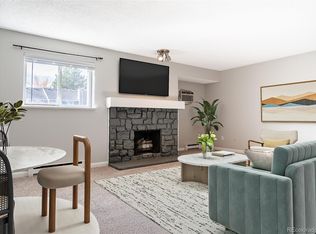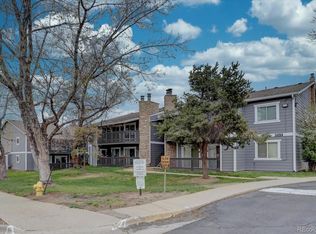Welcome to this beautifully updated 1-bedroom, 1-bathroom condo that’s move-in ready and full of charm! Step inside to discover fresh interior paint and stylish new flooring throughout, creating a clean and modern living space perfect for relaxing or entertaining.
The spacious primary bedroom offers comfort and privacy, while a separate in-unit laundry room adds everyday convenience. Enjoy plenty of open parking and a low-maintenance lifestyle in a quiet, well-maintained community.
This ground-floor condo is ideal for first-time homebuyers, downsizers, or real estate investors looking to expand their rental portfolio. Located in the highly sought-after Cherry Creek School District, it’s close to top-rated schools, major commuter routes, and an abundance of nearby amenities.
Just minutes from Southlands Mall, you'll have quick access to popular restaurants, shopping, grocery stores, fitness centers, and entertainment options. Outdoor enthusiasts will appreciate the proximity to parks, trails, and recreation areas.
Don't miss this affordable opportunity to own real estate in one of Aurora’s most desirable neighborhoods. Schedule your private showing today and make this updated condo your next home or investment property!
For sale
$200,000
4070 S Atchison Way #101, Aurora, CO 80014
1beds
734sqft
Est.:
Condominium
Built in 1980
-- sqft lot
$199,600 Zestimate®
$272/sqft
$310/mo HOA
What's special
Separate in-unit laundry roomOpen parkingFresh interior paintSpacious primary bedroomStylish new flooring
- 209 days |
- 79 |
- 4 |
Zillow last checked: 8 hours ago
Listing updated: December 05, 2025 at 04:01pm
Listed by:
Rex Jarnagin 720-515-1738,
Coldwell Banker Realty 24
Source: REcolorado,MLS#: 8701449
Tour with a local agent
Facts & features
Interior
Bedrooms & bathrooms
- Bedrooms: 1
- Bathrooms: 1
- Full bathrooms: 1
- Main level bathrooms: 1
- Main level bedrooms: 1
Bedroom
- Level: Main
Bathroom
- Level: Main
Kitchen
- Level: Main
Laundry
- Level: Main
Living room
- Level: Main
Heating
- Baseboard
Cooling
- Central Air
Appliances
- Included: Dishwasher, Dryer, Oven, Washer
Features
- Has basement: No
- Number of fireplaces: 1
- Fireplace features: Wood Burning
- Common walls with other units/homes: 2+ Common Walls
Interior area
- Total structure area: 734
- Total interior livable area: 734 sqft
- Finished area above ground: 734
Property
Parking
- Total spaces: 3
- Details: Off Street Spaces: 3
Features
- Levels: One
- Stories: 1
- Patio & porch: Covered, Patio
Lot
- Size: 436 Square Feet
Details
- Parcel number: 031670721
- Special conditions: Standard
Construction
Type & style
- Home type: Condo
- Property subtype: Condominium
- Attached to another structure: Yes
Materials
- Wood Siding
- Roof: Composition
Condition
- Year built: 1980
Utilities & green energy
- Sewer: Public Sewer
- Water: Public
- Utilities for property: Electricity Connected, Natural Gas Connected
Community & HOA
Community
- Subdivision: Pier Point Village
HOA
- Has HOA: Yes
- Services included: Irrigation, Maintenance Grounds, Maintenance Structure, Sewer, Snow Removal, Trash
- HOA fee: $310 monthly
- HOA name: Pier Point Village 4
- HOA phone: 303-369-1800
Location
- Region: Aurora
Financial & listing details
- Price per square foot: $272/sqft
- Tax assessed value: $252,000
- Annual tax amount: $1,312
- Date on market: 5/16/2025
- Listing terms: Cash,Conventional,FHA,VA Loan
- Exclusions: Sellers Personal Property
- Ownership: Individual
- Electric utility on property: Yes
Estimated market value
$199,600
$190,000 - $210,000
$1,354/mo
Price history
Price history
| Date | Event | Price |
|---|---|---|
| 7/14/2025 | Price change | $200,000-4.8%$272/sqft |
Source: | ||
| 5/16/2025 | Listed for sale | $210,000+400%$286/sqft |
Source: | ||
| 1/21/2009 | Sold | $42,000-43.2%$57/sqft |
Source: Public Record Report a problem | ||
| 8/23/2008 | Listing removed | $74,000$101/sqft |
Source: Listhub #640303 Report a problem | ||
| 5/25/2008 | Listed for sale | $74,000$101/sqft |
Source: Listhub #640303 Report a problem | ||
Public tax history
Public tax history
| Year | Property taxes | Tax assessment |
|---|---|---|
| 2024 | $1,189 +6.6% | $13,199 -22.6% |
| 2023 | $1,116 -1.2% | $17,048 +48.5% |
| 2022 | $1,129 | $11,481 -2.8% |
Find assessor info on the county website
BuyAbility℠ payment
Est. payment
$1,241/mo
Principal & interest
$776
HOA Fees
$310
Other costs
$155
Climate risks
Neighborhood: Meadow Hills
Nearby schools
GreatSchools rating
- 5/10Polton Community Elementary SchoolGrades: PK-5Distance: 2 mi
- 3/10Prairie Middle SchoolGrades: 6-8Distance: 2.7 mi
- 6/10Overland High SchoolGrades: 9-12Distance: 2.8 mi
Schools provided by the listing agent
- Elementary: Polton
- Middle: Prairie
- High: Overland
- District: Cherry Creek 5
Source: REcolorado. This data may not be complete. We recommend contacting the local school district to confirm school assignments for this home.
- Loading
- Loading




