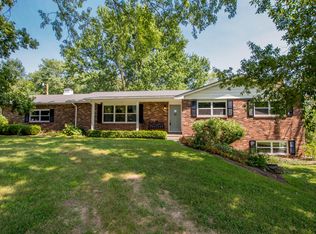This beauty is Spring fresh and ready to WOW you! Completely remodeled, you'll feel like you are walking in to a brand new home! The open concept floor plan welcomes you in, showcasing the new paint, laminate flooring, and LED lighting which is featured throughout the home. The new kitchen boasts granite countertops and black stainless steel appliances. A spacious new laundry room is added to the main level for your convenience. The large lower level family room includes a pellet stove for extra warmth. The additional room downstairs is perfect for a 4th bedroom, office space, or leave the pocket doors open to expand the family room! Relax on the newly built deck that overlooks the over-an-acre lot with mature trees. Country living within a few minutes of the amenities of town Full list of updates located under Documents.
This property is off market, which means it's not currently listed for sale or rent on Zillow. This may be different from what's available on other websites or public sources.

