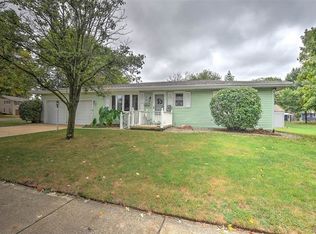In Febuary 2013, our home was contracted to sell and close in late May. The sales contract included a contigency. The buyers had to back out of the sale on May 11th (adding 60 un-advertised days to the "days on the market" lenght of time). Sparkling clean and move in ready! You'll want to see this beautifully maintained, inside and out, property. Don't miss out on this outstanding north end location. Walking distance to shopping (Wal-Mart, Target), restaurants and minutes away from mall. New roof, forced air gas heat, central air, windows and more. Crown molding and floating floor on 1st level. Large living room with beautiful fireplace. Separate dining area. Recently remodeled eat in kitchen with large island. Full basement with half bath (house plus garage access) and 2.5 car garage. Four bedrooms with 2 full remodeled baths on 2nd floor. Freshly refinished hardwood floors in two bedrooms. The master and one bedroom are carpeted over hardwood floor. Master has bath and WIC.Landscaped corner lot with cedar privacy and vinyl fenced in yard with tiered brick patio. All major appliances with washer/dryer included in this fantastic home. Shown by appointment. Call Bud at 217.521.9461. See my Home at: http://www.homesbyowner.com/15792
This property is off market, which means it's not currently listed for sale or rent on Zillow. This may be different from what's available on other websites or public sources.

