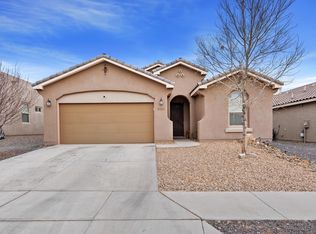Beautiful Spanish Colonial style home! Large single story featuring an open floor plan. Gourmet kitchen with stunning granite, pantry and ample cabinets, open to the great room which boasts exposed beams, cozy fireplace and easy access to the amazing backyard.Owners suite has a large walk in shower and walk in closet. 2 more spacious bedrooms plus an office or flex space. Full set of appliances including washer, dryer and refrigerator. Backyard is professionally done and is gorgeous! Synthetic turf, lovely trees and shrubs, covered patio and a built in grill! Other nice additions include water softener, sprinkler system, sidewalk to backyard etc.
This property is off market, which means it's not currently listed for sale or rent on Zillow. This may be different from what's available on other websites or public sources.
