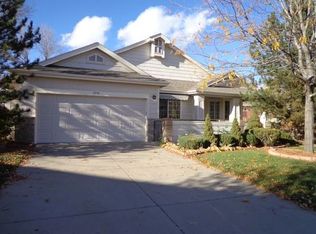This property is currently undergoing an extensive renovation. When complete, it will have 100% redone kitchen and bathrooms, plus new kitchen appliances, new carpet and fresh paint. The photos show "before" condition. You can see that it's nice space, with vaulted ceilings upstairs and huge windows in the basement. Exterior maintenance is included - no snow shovel, no lawn mower. This property is in a gated community with a back gate to access the Wheat Ridge Green Belt and Clear Creek Trail, just a few steps away. Other very close amenities include Sprouts, Starbucks, plus several restaurants. Start date is approximate, depending on construction completion date. Tenant pays all utilities including water, gas, electric, internet. Absolutely zero smoking. Small dogs are ok. Lease length is minimum 6 months, but negotiable.
This property is off market, which means it's not currently listed for sale or rent on Zillow. This may be different from what's available on other websites or public sources.
