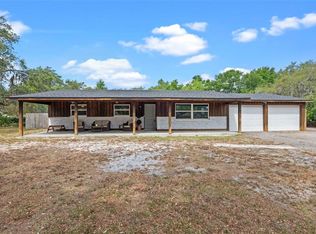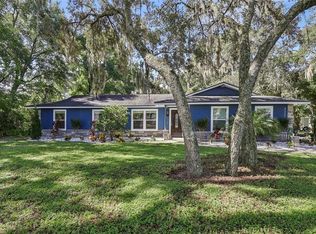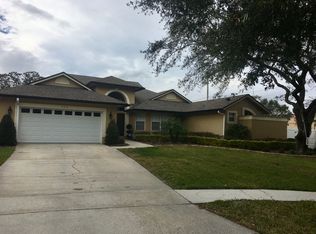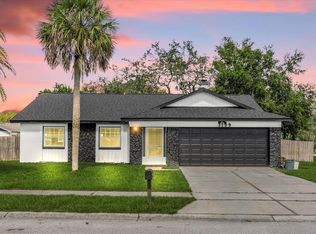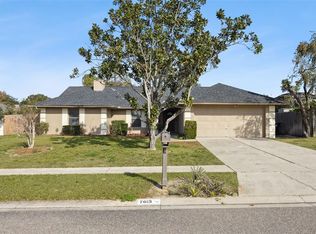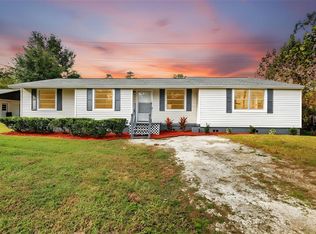New Adjusted Price....Huge Oversized Corner Lot!!! Are you looking for an adorable rancher home on an oversized corner lot with room to expand? Welcome home to this one. You will love this freshly painted inside and outside home. This home has been lovingly taken care of over the years. Home boast new flooring in each room and updated kitchen counters and bathroom vanities. The all wood cabinets have been freshly painted with new hardware and look fantastic. There are three bedrooms and one full bathroom with an oversized Jacuzzi tub with shower to take the stress out of your long day. There is a half bath located in main bedroom which can easily be made into a full bath, it backs up to the over sized walk in closet in the hallway which would be an easy thing to do. You will love the additional room located off the living room, which can be another guest room or den. In the living room you will find a real wood burning fireplace for those cool Florida nights to enjoy. Off of the back of the home you will find a nice sized screened in porch and a large laundry room with storage. Outside you will find a large wide driveway for parking. You also will find a small storage shed in the backyard for lawn equipment. You will also enjoy the oversized piece of property with endless opportunities. Home is located close to Teague Middle school and shopping and restaurants. NO HOA, which makes this one a point to see. Call today for a personal showing of your own. One or more photos have been virtually staged. All measurements should be verified by buyer and buyers agent.
For sale
$385,000
4070 McNeil Rd, Apopka, FL 32703
3beds
1,410sqft
Est.:
Single Family Residence
Built in 1963
0.62 Acres Lot
$-- Zestimate®
$273/sqft
$-- HOA
What's special
Screened in porchOversized corner lotReal wood burning fireplaceOversized jacuzzi tubWood cabinetsUpdated kitchen countersBathroom vanities
- 272 days |
- 772 |
- 23 |
Zillow last checked: 8 hours ago
Listing updated: October 27, 2025 at 07:22am
Listing Provided by:
Sean Reilly 407-922-0510,
KELLER WILLIAMS REALTY AT THE PARKS 407-629-4420
Source: Stellar MLS,MLS#: O6302657 Originating MLS: Orlando Regional
Originating MLS: Orlando Regional

Tour with a local agent
Facts & features
Interior
Bedrooms & bathrooms
- Bedrooms: 3
- Bathrooms: 2
- Full bathrooms: 1
- 1/2 bathrooms: 1
Primary bedroom
- Features: Ceiling Fan(s), Built-in Closet
- Level: First
- Area: 22920 Square Feet
- Dimensions: 120x191
Bathroom 1
- Features: Built-in Closet
- Level: First
- Area: 13081 Square Feet
- Dimensions: 103x127
Bathroom 2
- Features: Ceiling Fan(s), Built-in Closet
- Level: First
- Area: 16704 Square Feet
- Dimensions: 116x144
Bonus room
- Features: Pantry, Built-in Closet
- Level: First
Dining room
- Level: First
- Area: 10176 Square Feet
- Dimensions: 106x96
Kitchen
- Level: First
- Area: 14504 Square Feet
- Dimensions: 98x148
Living room
- Level: First
- Area: 36408 Square Feet
- Dimensions: 148x246
Heating
- Central
Cooling
- Central Air
Appliances
- Included: Electric Water Heater, Range, Range Hood, Refrigerator
- Laundry: Electric Dryer Hookup, Laundry Room, Outside, Washer Hookup
Features
- Living Room/Dining Room Combo, Primary Bedroom Main Floor, Solid Wood Cabinets, Thermostat, Walk-In Closet(s)
- Flooring: Carpet, Ceramic Tile, Laminate
- Doors: Sliding Doors
- Windows: Window Treatments
- Has fireplace: Yes
- Fireplace features: Living Room, Wood Burning
Interior area
- Total structure area: 1,732
- Total interior livable area: 1,410 sqft
Video & virtual tour
Property
Features
- Levels: One
- Stories: 1
- Patio & porch: Rear Porch, Screened
- Exterior features: Sidewalk, Storage
Lot
- Size: 0.62 Acres
- Features: Cleared, Landscaped, Oversized Lot, Sidewalk
- Residential vegetation: Fruit Trees
Details
- Additional structures: Shed(s)
- Parcel number: 1721295BG0000049A
- Zoning: A-1
- Special conditions: None
Construction
Type & style
- Home type: SingleFamily
- Architectural style: Contemporary
- Property subtype: Single Family Residence
Materials
- Block
- Foundation: Slab
- Roof: Membrane
Condition
- Completed
- New construction: No
- Year built: 1963
Utilities & green energy
- Sewer: Septic Tank
- Water: Public
- Utilities for property: Cable Available, Electricity Connected, Fire Hydrant, Phone Available, Water Connected
Community & HOA
Community
- Subdivision: MC NEILS ORANGE VILLA
HOA
- Has HOA: No
- Pet fee: $0 monthly
Location
- Region: Apopka
Financial & listing details
- Price per square foot: $273/sqft
- Tax assessed value: $214,602
- Annual tax amount: $2,745
- Date on market: 4/23/2025
- Cumulative days on market: 242 days
- Listing terms: Cash,Conventional,FHA,VA Loan
- Ownership: Fee Simple
- Total actual rent: 0
- Electric utility on property: Yes
- Road surface type: Asphalt
Estimated market value
Not available
Estimated sales range
Not available
$2,171/mo
Price history
Price history
| Date | Event | Price |
|---|---|---|
| 8/9/2025 | Price change | $385,000-3.8%$273/sqft |
Source: | ||
| 4/24/2025 | Listed for sale | $400,000-11.1%$284/sqft |
Source: | ||
| 7/21/2022 | Listing removed | -- |
Source: Owner Report a problem | ||
| 4/22/2022 | Listed for sale | $450,000$319/sqft |
Source: Owner Report a problem | ||
Public tax history
Public tax history
| Year | Property taxes | Tax assessment |
|---|---|---|
| 2024 | $2,440 +4.5% | $164,887 +10% |
| 2023 | $2,335 +6.4% | $149,897 +10% |
| 2022 | $2,194 +12.6% | $136,270 +10% |
Find assessor info on the county website
BuyAbility℠ payment
Est. payment
$2,481/mo
Principal & interest
$1871
Property taxes
$475
Home insurance
$135
Climate risks
Neighborhood: 32703
Nearby schools
GreatSchools rating
- 6/10Bear Lake Elementary SchoolGrades: PK-5Distance: 1.1 mi
- 8/10Teague Middle SchoolGrades: 6-8Distance: 1.6 mi
- 6/10Lake Brantley High SchoolGrades: 9-12Distance: 1.6 mi
Schools provided by the listing agent
- Elementary: Bear Lake Elementary
- Middle: Teague Middle
- High: Lake Brantley High
Source: Stellar MLS. This data may not be complete. We recommend contacting the local school district to confirm school assignments for this home.
