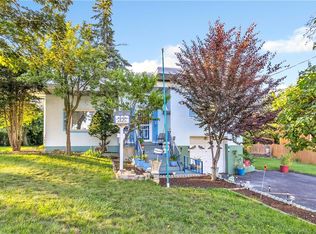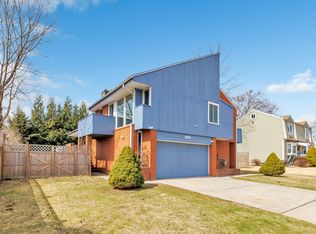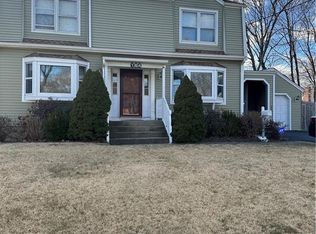Sold for $495,000 on 07/30/25
$495,000
4070 Madison Avenue, Bridgeport, CT 06606
4beds
2,131sqft
Single Family Residence
Built in 1950
7,840.8 Square Feet Lot
$510,700 Zestimate®
$232/sqft
$3,621 Estimated rent
Maximize your home sale
Get more eyes on your listing so you can sell faster and for more.
Home value
$510,700
$460,000 - $567,000
$3,621/mo
Zestimate® history
Loading...
Owner options
Explore your selling options
What's special
Beautifully Updated North End Home (on the Bridgeport-Trumbull Border)! Light, bright, and easy flowing...this home is the complete package. From the refinished hardwood floors, to the recessed lighting, to the crown molding... pride of ownership shines through. Updated kitchen with black stainless-steel appliances. Updated bathrooms (with Jacuzzi tub and all new fixtures). Spacious bedrooms with walk in master closet (and fully dormered upper level). Fully finished basement (heated), with additional storage and laundry area. This solid brick home boasts a high end (tankless) combo heating / hot water system. Newer electric panel, attached garage, outdoor shed, double driveway (fits more than 8 cars), and much more! You'll fall in love with the meticulously maintained and fenced landscaping. Thriving green grass and matured Thuja Green Giant trees create your own private oasis. Unbeatable location: 4 minutes to Sacred Heart University. 2 minutes to the Merritt Parkway. 1 minute to the Trumbull Mall! Located on a bus line that goes directly to the Bridgeport Train Station (Metro North). Additional neighborhood amenities include: walk to tennis courts, soccer fields, north end library, shopping, restaurants, and entertainment. Don't let this one pass you by, schedule your viewing today! The shed is spacious and equipped with lights, electrical outlets, and a baseboard heater, making it a functional and comfortable workspace. With enough room to easily park two trucks on the gravel driveway, this setup offers excellent potential as a base for a small business.
Zillow last checked: 8 hours ago
Listing updated: July 30, 2025 at 02:06pm
Listed by:
Daniel Thomas 203-520-7390,
D. Thomas Homes 203-520-7390
Bought with:
Omar Ruizesparza, RES.0817487
eRealty Advisors, Inc.
Source: Smart MLS,MLS#: 24095446
Facts & features
Interior
Bedrooms & bathrooms
- Bedrooms: 4
- Bathrooms: 2
- Full bathrooms: 2
Primary bedroom
- Level: Upper
Bedroom
- Level: Upper
Bedroom
- Level: Main
Bedroom
- Level: Main
Kitchen
- Level: Main
Living room
- Level: Main
Heating
- Baseboard, Natural Gas
Cooling
- None
Appliances
- Included: Electric Range, Microwave, Refrigerator, Dishwasher, Tankless Water Heater
- Laundry: Lower Level
Features
- Basement: Full,Finished
- Attic: None
- Has fireplace: No
Interior area
- Total structure area: 2,131
- Total interior livable area: 2,131 sqft
- Finished area above ground: 1,315
- Finished area below ground: 816
Property
Parking
- Total spaces: 8
- Parking features: Attached, Off Street
- Attached garage spaces: 1
Features
- Fencing: Wood
Lot
- Size: 7,840 sqft
- Features: Landscaped
Details
- Parcel number: 39101
- Zoning: RA
Construction
Type & style
- Home type: SingleFamily
- Architectural style: Cape Cod
- Property subtype: Single Family Residence
Materials
- Vinyl Siding, Brick
- Foundation: Concrete Perimeter
- Roof: Asphalt
Condition
- New construction: No
- Year built: 1950
Utilities & green energy
- Sewer: Public Sewer
- Water: Public
Community & neighborhood
Community
- Community features: Library, Medical Facilities, Park, Playground, Near Public Transport, Shopping/Mall, Tennis Court(s)
Location
- Region: Bridgeport
- Subdivision: North End
Price history
| Date | Event | Price |
|---|---|---|
| 9/5/2025 | Listing removed | $3,495$2/sqft |
Source: Smart MLS #24117060 | ||
| 8/27/2025 | Price change | $3,495-0.1%$2/sqft |
Source: Smart MLS #24117060 | ||
| 8/5/2025 | Listed for rent | $3,500-10.3%$2/sqft |
Source: Smart MLS #24117060 | ||
| 7/30/2025 | Sold | $495,000-1%$232/sqft |
Source: | ||
| 6/24/2025 | Pending sale | $499,900$235/sqft |
Source: | ||
Public tax history
| Year | Property taxes | Tax assessment |
|---|---|---|
| 2025 | $7,586 | $174,593 |
| 2024 | $7,586 +19.9% | $174,593 +19.9% |
| 2023 | $6,329 | $145,663 |
Find assessor info on the county website
Neighborhood: North End
Nearby schools
GreatSchools rating
- 5/10Winthrop SchoolGrades: PK-8Distance: 0.4 mi
- 5/10Aerospace/Hydrospace Engineering And Physical Sciences High SchoolGrades: 9-12Distance: 2.4 mi
- 6/10Biotechnology Research And Zoological Studies High At The FaGrades: 9-12Distance: 2.4 mi
Schools provided by the listing agent
- Elementary: Winthrop
- High: Central
Source: Smart MLS. This data may not be complete. We recommend contacting the local school district to confirm school assignments for this home.

Get pre-qualified for a loan
At Zillow Home Loans, we can pre-qualify you in as little as 5 minutes with no impact to your credit score.An equal housing lender. NMLS #10287.
Sell for more on Zillow
Get a free Zillow Showcase℠ listing and you could sell for .
$510,700
2% more+ $10,214
With Zillow Showcase(estimated)
$520,914

