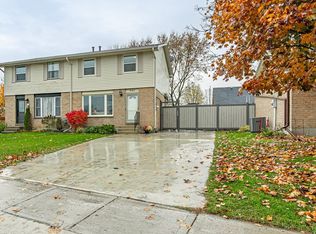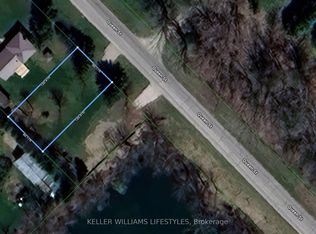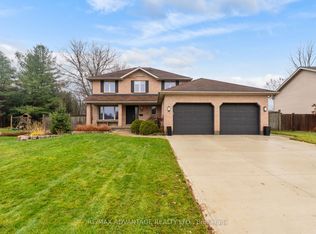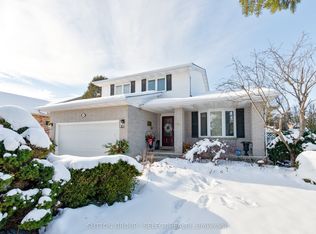Very rare private half acre lot backing onto the Thames River in the heart of the Village compliments this 3+1 bedroom, 3.5 bathroom family home. Original front of home features covered front porch and has original charm and woodwork, rear addition in 1991 offers huge master bedroom overlooking the rear yard with ensuite, open concept kitchen, second dining area and great room, lower level bedroom with it's own full bathroom. Patio door from Great Room leads to a private deck overlooking the landscaped grounds with Hot Tub. There are steps from the yard to the river bank for a camping experience in your own back yard, large storage shed/workshop. Excellent "walk score" to the many amenities Dorchester has to offer. OR Zoning allows for office in residence.
This property is off market, which means it's not currently listed for sale or rent on Zillow. This may be different from what's available on other websites or public sources.



