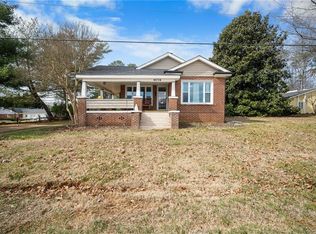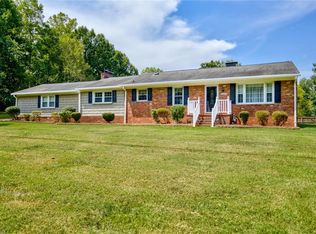Sold for $340,000
$340,000
4070 Ebert Rd, Winston Salem, NC 27127
3beds
1,939sqft
Stick/Site Built, Residential, Single Family Residence
Built in 1979
0.72 Acres Lot
$-- Zestimate®
$--/sqft
$1,888 Estimated rent
Home value
Not available
Estimated sales range
Not available
$1,888/mo
Zestimate® history
Loading...
Owner options
Explore your selling options
What's special
Welcome to 4070 Ebert Road—a beautifully updated contemporary home that blends modern upgrades with timeless comfort. Step inside to find fresh paint throughout, sleek granite countertops, stylish new flooring, and thoughtfully updated lighting. The spacious sunroom and living room both feature stunning vaulted ceilings—tall enough to showcase a 12-foot Christmas tree—adding drama and elegance to your everyday living and holiday celebrations. The sunroom is a true highlight—bright and open, with its own heating and cooling, making it the perfect spot to relax year-round. Upstairs, a versatile loft space offers the perfect bonus room for a home office, guest room, or cozy hideaway. The backyard is a private oasis—lush, serene, and ideal for entertaining or unwinding. With a long list of upgrades both inside and out, plus a side lot equipped with water, sewer, and electric hookups (perfect for a camper or travel trailer), this home is ready to impress from the very first showing.
Zillow last checked: 8 hours ago
Listing updated: May 30, 2025 at 10:37am
Listed by:
Katie Trenerowski 801-836-2991,
Berkshire Hathaway HomeServices Carolinas Realty
Bought with:
Carolyn Belk, 285877
Keller Williams Realty
Source: Triad MLS,MLS#: 1178594 Originating MLS: Winston-Salem
Originating MLS: Winston-Salem
Facts & features
Interior
Bedrooms & bathrooms
- Bedrooms: 3
- Bathrooms: 2
- Full bathrooms: 2
- Main level bathrooms: 2
Primary bedroom
- Level: Main
- Dimensions: 11.92 x 17.17
Bedroom 2
- Level: Main
- Dimensions: 11.58 x 11.25
Bedroom 3
- Level: Main
- Dimensions: 13.17 x 11.67
Bonus room
- Level: Second
- Dimensions: 13.42 x 9.25
Den
- Level: Main
- Dimensions: 23.17 x 10.08
Dining room
- Level: Main
- Dimensions: 13.58 x 9.17
Entry
- Level: Main
- Dimensions: 4.08 x 8
Kitchen
- Level: Main
- Dimensions: 10.58 x 13.75
Laundry
- Level: Main
- Dimensions: 5.67 x 7.83
Living room
- Level: Main
- Dimensions: 13.58 x 16.67
Heating
- Heat Pump, Electric
Cooling
- Central Air
Appliances
- Included: Microwave, Dishwasher, Disposal, Free-Standing Range, Cooktop, Gas Water Heater
- Laundry: Dryer Connection, Main Level, Washer Hookup
Features
- Ceiling Fan(s), Dead Bolt(s), Pantry, Vaulted Ceiling(s)
- Flooring: Carpet, Vinyl
- Has basement: No
- Number of fireplaces: 1
- Fireplace features: Gas Log, Living Room
Interior area
- Total structure area: 1,939
- Total interior livable area: 1,939 sqft
- Finished area above ground: 1,939
Property
Parking
- Total spaces: 2
- Parking features: Driveway, Garage Door Opener, Attached
- Attached garage spaces: 2
- Has uncovered spaces: Yes
Features
- Levels: One
- Stories: 1
- Patio & porch: Porch
- Exterior features: Garden
- Pool features: None
- Fencing: Fenced
Lot
- Size: 0.72 Acres
- Features: Level, Not in Flood Zone, Flat
Details
- Additional structures: Storage
- Parcel number: 3849b022
- Zoning: RS9
- Special conditions: Owner Sale
Construction
Type & style
- Home type: SingleFamily
- Architectural style: Contemporary
- Property subtype: Stick/Site Built, Residential, Single Family Residence
Materials
- Cement Siding, Wood Siding
- Foundation: Slab
Condition
- Year built: 1979
Utilities & green energy
- Sewer: Public Sewer
- Water: Public
Community & neighborhood
Location
- Region: Winston Salem
Other
Other facts
- Listing agreement: Exclusive Right To Sell
Price history
| Date | Event | Price |
|---|---|---|
| 5/29/2025 | Sold | $340,000 |
Source: | ||
| 4/28/2025 | Pending sale | $340,000 |
Source: | ||
| 4/24/2025 | Listed for sale | $340,000+214.8% |
Source: | ||
| 4/30/1999 | Sold | $108,000 |
Source: | ||
Public tax history
| Year | Property taxes | Tax assessment |
|---|---|---|
| 2025 | $3,213 +30.2% | $291,500 +65.7% |
| 2024 | $2,468 +4.8% | $175,900 |
| 2023 | $2,355 +1.9% | $175,900 |
Find assessor info on the county website
Neighborhood: Briar Glen
Nearby schools
GreatSchools rating
- 5/10Kimmel Farm ElementaryGrades: PK-5Distance: 1.8 mi
- 1/10Flat Rock MiddleGrades: 6-8Distance: 1.7 mi
- 3/10Parkland HighGrades: 9-12Distance: 2.7 mi
Get pre-qualified for a loan
At Zillow Home Loans, we can pre-qualify you in as little as 5 minutes with no impact to your credit score.An equal housing lender. NMLS #10287.

