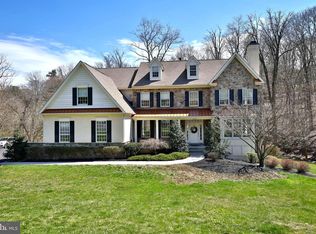Wow - 4070 Eagleville Road - what a house! Open floor plan, expansive rooms, large eat in kitchen and Methacton school district. Just 13 years old set back from the road on a a private 2 acre setting with large deck overlooking a wooded backyard, only 1.9 miles (about 7 min) from 422 Oaks entrance and close shopping to King of Prussia Mall Master bedroom suite, 3 additional fully carpeted bedrooms, 3 full bathrooms and a separate laundry room make for an impressive second floor. The open floor plan of the first floor includes a bright, light filled kitchen overlooking the deck and back yard - pantry - great room with gas fire place - formal dining room - living room - office - mud room. The walk out lower level has ample storage and a complete 4th full bathroom. The 13 foot ceiling is a must see in person - there is potential for a media room, playroom or additional bedroom as well. The house is equipped with 2 zone central air and gas heat and cooking.
This property is off market, which means it's not currently listed for sale or rent on Zillow. This may be different from what's available on other websites or public sources.
