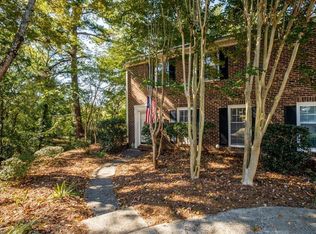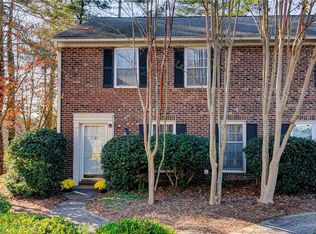Sold for $205,000 on 05/28/24
$205,000
4070 E Huntingreen Ln #C, Winston Salem, NC 27106
3beds
1,520sqft
Stick/Site Built, Residential, Townhouse
Built in 1974
-- sqft lot
$215,600 Zestimate®
$--/sqft
$1,835 Estimated rent
Home value
$215,600
$196,000 - $237,000
$1,835/mo
Zestimate® history
Loading...
Owner options
Explore your selling options
What's special
Located in the charming Sherwood West neighborhood, this townhome is ready for you! This home has brand new waterproof LVP flooring on the main level with a lifetime warranty. There are two living spaces on the main level. One has a closet which can turn into another bedroom or office. The galley kitchen has brand new appliances and a new sink. There is a half bath on the main level. The main living space opens up to the sunroom which brings in plenty of natural light and leads to the private fenced in patio. Upstairs there are three bedrooms and two full baths. The guest bath has all new plumbing and fixtures. The spacious primary bedroom has an en suite bath with a vanity area. There are two additional generously sized bedrooms. With low HOA dues that cover exterior building maintenance, landscaping, clubhouse, and pool this townhome has your amenities covered. These townhomes are highly sought after and do not last long. Schedule your showing today!
Zillow last checked: 8 hours ago
Listing updated: May 28, 2024 at 09:37am
Listed by:
Claudia Burnett 336-978-3495,
Keller Williams Realty Elite
Bought with:
Jennifer Brandenburg, 323273
Keller Williams Realty Elite
Source: Triad MLS,MLS#: 1139017 Originating MLS: Winston-Salem
Originating MLS: Winston-Salem
Facts & features
Interior
Bedrooms & bathrooms
- Bedrooms: 3
- Bathrooms: 3
- Full bathrooms: 2
- 1/2 bathrooms: 1
- Main level bathrooms: 1
Primary bedroom
- Level: Second
- Dimensions: 14 x 12.42
Bedroom 2
- Level: Second
- Dimensions: 12.33 x 9.42
Bedroom 3
- Level: Second
- Dimensions: 11 x 10.25
Dining room
- Level: Main
- Dimensions: 15.83 x 10.5
Kitchen
- Level: Main
- Dimensions: 9.25 x 8.42
Living room
- Level: Main
- Dimensions: 23.08 x 11.67
Heating
- Heat Pump, Electric
Cooling
- Heat Pump
Appliances
- Included: Microwave, Dishwasher, Electric Water Heater
- Laundry: Dryer Connection, Main Level, Washer Hookup
Features
- Ceiling Fan(s), Dead Bolt(s), Vaulted Ceiling(s)
- Flooring: Carpet, Tile, Vinyl
- Doors: Storm Door(s)
- Windows: Insulated Windows
- Has basement: No
- Has fireplace: No
Interior area
- Total structure area: 1,520
- Total interior livable area: 1,520 sqft
- Finished area above ground: 1,520
Property
Parking
- Parking features: Deck, Paved, Driveway, No Garage
- Has uncovered spaces: Yes
Features
- Levels: Two
- Stories: 2
- Patio & porch: Porch
- Pool features: Community
- Fencing: Fenced,Privacy
Lot
- Dimensions: .03
- Features: City Lot, Not in Flood Zone
Details
- Parcel number: 6816074913
- Zoning: RM12
- Special conditions: Owner Sale
Construction
Type & style
- Home type: Townhouse
- Architectural style: Traditional
- Property subtype: Stick/Site Built, Residential, Townhouse
Materials
- Vinyl Siding
- Foundation: Slab
Condition
- Year built: 1974
Utilities & green energy
- Sewer: Public Sewer
- Water: Public
Community & neighborhood
Security
- Security features: Smoke Detector(s)
Location
- Region: Winston Salem
- Subdivision: Sherwood West
HOA & financial
HOA
- Has HOA: Yes
- HOA fee: $148 monthly
Other
Other facts
- Listing agreement: Exclusive Agency
- Listing terms: Cash,Conventional,FHA,VA Loan
Price history
| Date | Event | Price |
|---|---|---|
| 5/28/2024 | Sold | $205,000 |
Source: | ||
| 4/23/2024 | Pending sale | $205,000 |
Source: | ||
| 4/19/2024 | Price change | $205,000-2.4% |
Source: | ||
| 4/12/2024 | Listed for sale | $210,000+16.7% |
Source: | ||
| 4/29/2022 | Sold | $180,000+2.9% |
Source: | ||
Public tax history
Tax history is unavailable.
Neighborhood: Mount Tabor
Nearby schools
GreatSchools rating
- 9/10Jefferson ElementaryGrades: PK-5Distance: 1.6 mi
- 6/10Jefferson MiddleGrades: 6-8Distance: 0.8 mi
- 4/10Mount Tabor HighGrades: 9-12Distance: 0.3 mi
Schools provided by the listing agent
- Elementary: Jefferson
- Middle: Jefferson
- High: Mt. Tabor
Source: Triad MLS. This data may not be complete. We recommend contacting the local school district to confirm school assignments for this home.
Get a cash offer in 3 minutes
Find out how much your home could sell for in as little as 3 minutes with a no-obligation cash offer.
Estimated market value
$215,600
Get a cash offer in 3 minutes
Find out how much your home could sell for in as little as 3 minutes with a no-obligation cash offer.
Estimated market value
$215,600

