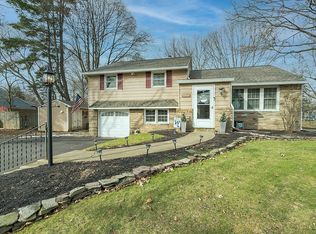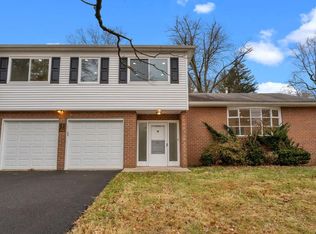Not every home is an original model home. You will not want to miss this attractive Center Hall Colonial with many recent updates located in sought after Blue Ribbon Upper Moreland School District. You won't have to worry about the little things or the big things with many updates already done for you. And if you need to move-in right away - this could be the one! An appealing front porch leads into the spacious foyer which separates the large formal living and dining rooms. The informal living area conveniently covers the entire rear. Family room opens to the kitchen and features exposed beams and a brick fireplace with wood burning insert/blower and custom built-in cabinets. Outside entertaining is easy with the sliding French doors off the family room and kitchen to a huge 34"" x 14"" deck. Retractable awning makes it pleasant to sit outside any time of the day. Just off the kitchen there is a laundry and mud room. Conveniently located to both the formal and informal areas is a powder room. On the second floor first stop is the master bedroom with walk-in closet and master bath with marble walls and floors. Three other bedrooms are all great sizes. The hall bath with granite counter top and tiled floor finishes off the second floor. And if that is not enough living space then take advantage of the heated 19"" x 14"" sun room all year round! This room also includes gas fireplace and sliders to the deck. The finished basement includes a built-in bar living area and game area. Another room is finished that could be an office or play room. The two-car garage includes a floored attic for ease in storing that extends over both garages. Owners have freshly painted most rooms and replaced most plumbing fixtures including all the faucets. Look for the custom details including crown molding and six-panel doors. Outside the driveway has been resealed and the roof is only 7 years old. Swing set and shed are included! Great location near major highways schools and shopping.
This property is off market, which means it's not currently listed for sale or rent on Zillow. This may be different from what's available on other websites or public sources.

