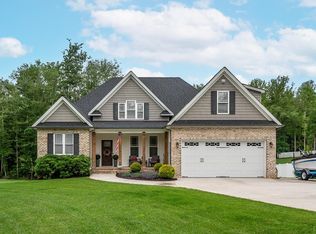Sold for $399,900 on 05/15/25
$399,900
4070 Cottontown Rd, Forest, VA 24551
3beds
2,212sqft
Single Family Residence
Built in 1976
1.83 Acres Lot
$407,800 Zestimate®
$181/sqft
$2,503 Estimated rent
Home value
$407,800
$334,000 - $498,000
$2,503/mo
Zestimate® history
Loading...
Owner options
Explore your selling options
What's special
Welcome home to 4070 Cottontown Rd. Beautifully updated 3 bedroom, 3 bath home on 1.8 acres. This completely renovated home offers modern comfort and style throughout. The main level features a spacious primary suite with gorgeous bath and large walk-in closet. A bright open-concept living area with gas log fireplace, and a beautifully updated kitchen with granite countertops and stainless appliances. 2 huge bedrooms and a full bath upstairs with plenty of storage. Attached 2 car garage, newly paved driveway. Enjoy evenings on the large patio overlooking flat, fenced backyard. Unfinished basement for future expansion. Mountain views from front of the home. JF school district. Don't miss this one!
Zillow last checked: 8 hours ago
Listing updated: May 15, 2025 at 02:57pm
Listed by:
Kem E. Cobb 434-610-5548 Kem@KemCobb.com,
Elite Realty
Bought with:
Matthew A. Grant, 0225247854
Mark A. Dalton & Co., Inc.
Source: LMLS,MLS#: 358346 Originating MLS: Lynchburg Board of Realtors
Originating MLS: Lynchburg Board of Realtors
Facts & features
Interior
Bedrooms & bathrooms
- Bedrooms: 3
- Bathrooms: 3
- Full bathrooms: 3
Primary bedroom
- Level: First
- Area: 168
- Dimensions: 14 x 12
Bedroom
- Dimensions: 0 x 0
Bedroom 2
- Level: Second
- Area: 255
- Dimensions: 17 x 15
Bedroom 3
- Level: Second
- Area: 238
- Dimensions: 17 x 14
Bedroom 4
- Area: 0
- Dimensions: 0 x 0
Bedroom 5
- Area: 0
- Dimensions: 0 x 0
Dining room
- Area: 0
- Dimensions: 0 x 0
Family room
- Area: 0
- Dimensions: 0 x 0
Great room
- Area: 0
- Dimensions: 0 x 0
Kitchen
- Level: First
- Area: 169
- Dimensions: 13 x 13
Living room
- Level: First
- Area: 294
- Dimensions: 21 x 14
Office
- Area: 0
- Dimensions: 0 x 0
Heating
- Heat Pump
Cooling
- Heat Pump
Appliances
- Included: Cooktop, Dishwasher, Microwave, Electric Range, Refrigerator, Self Cleaning Oven, Electric Water Heater
- Laundry: In Basement, Dryer Hookup, Main Level, Washer Hookup
Features
- Ceiling Fan(s), Great Room, Main Level Bedroom, Main Level Den, Primary Bed w/Bath, Pantry, Tile Bath(s), Walk-In Closet(s)
- Flooring: Carpet, Engineered Hardwood
- Basement: Exterior Entry,Full,Interior Entry
- Attic: Access
- Number of fireplaces: 1
- Fireplace features: 1 Fireplace, Gas Log, Leased Propane Tank
Interior area
- Total structure area: 2,212
- Total interior livable area: 2,212 sqft
- Finished area above ground: 2,212
- Finished area below ground: 0
Property
Parking
- Parking features: Paved Drive
- Has garage: Yes
- Has uncovered spaces: Yes
Features
- Levels: Two
- Stories: 2
- Patio & porch: Patio
- Exterior features: Garden
- Fencing: Fenced
- Has view: Yes
- View description: Mountain(s)
Lot
- Size: 1.83 Acres
Details
- Parcel number: 8232A
Construction
Type & style
- Home type: SingleFamily
- Architectural style: Two Story
- Property subtype: Single Family Residence
Materials
- Brick
- Roof: Shingle
Condition
- Year built: 1976
Utilities & green energy
- Electric: AEP/Appalachian Powr
- Sewer: Septic Tank
- Water: Well
- Utilities for property: Cable Available
Community & neighborhood
Location
- Region: Forest
Price history
| Date | Event | Price |
|---|---|---|
| 5/15/2025 | Sold | $399,900$181/sqft |
Source: | ||
| 4/16/2025 | Pending sale | $399,900$181/sqft |
Source: | ||
| 4/15/2025 | Listed for sale | $399,900$181/sqft |
Source: | ||
Public tax history
| Year | Property taxes | Tax assessment |
|---|---|---|
| 2025 | -- | $25,800 |
| 2024 | $106 | $25,800 |
| 2023 | -- | $25,800 +45.8% |
Find assessor info on the county website
Neighborhood: 24551
Nearby schools
GreatSchools rating
- 6/10Boonsboro Elementary SchoolGrades: PK-5Distance: 3.7 mi
- 8/10Forest Middle SchoolGrades: 6-8Distance: 2.7 mi
- 5/10Jefferson Forest High SchoolGrades: 9-12Distance: 2.2 mi

Get pre-qualified for a loan
At Zillow Home Loans, we can pre-qualify you in as little as 5 minutes with no impact to your credit score.An equal housing lender. NMLS #10287.
Sell for more on Zillow
Get a free Zillow Showcase℠ listing and you could sell for .
$407,800
2% more+ $8,156
With Zillow Showcase(estimated)
$415,956