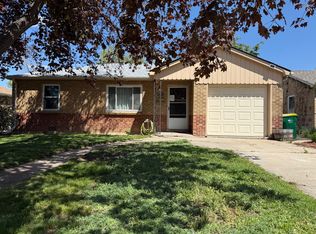Sold for $620,000
$620,000
4070 Benton Street, Wheat Ridge, CO 80212
3beds
1,136sqft
Single Family Residence
Built in 1949
6,071 Square Feet Lot
$608,700 Zestimate®
$546/sqft
$2,346 Estimated rent
Home value
$608,700
$578,000 - $639,000
$2,346/mo
Zestimate® history
Loading...
Owner options
Explore your selling options
What's special
This LIKE-NEW incredible home is fully renovated mid-mod style and move in ready! 4070 Benton St. features an open concept layout perfect for entertaining, three large bedrooms, and a large private backyard to die for! Recent updates include home-wide lighting, a custom remodeled kitchen with premium cabinets and appliances, luxury vinyl flooring, crown molding, and a sleek and beautiful bathroom! In addition to the cosmetic updates, the seller has also updated the majority of the windows, roof and gutters, sewer line, irrigation system and so much more. Finally, there is NEW duct-work, furnace, extended driveway, air-conditioning, and garage door! Located near the highlands, this home is centrally located, near shops, restaurants, Sloan's Lake, I-70 and only 15 minutes from downtown Denver. 4070 Benton St. is one you don't want to miss!
Zillow last checked: 8 hours ago
Listing updated: April 19, 2023 at 12:29pm
Listed by:
Steven Pilkington 303-587-0402,
Real Broker, LLC DBA Real
Bought with:
Lauren Weiss, 100078791
Keller Williams Foothills Realty
Source: REcolorado,MLS#: 8829294
Facts & features
Interior
Bedrooms & bathrooms
- Bedrooms: 3
- Bathrooms: 1
- Full bathrooms: 1
- Main level bathrooms: 1
- Main level bedrooms: 3
Primary bedroom
- Level: Main
Bedroom
- Level: Main
Bedroom
- Level: Main
Bathroom
- Level: Main
Dining room
- Level: Main
Family room
- Level: Main
Kitchen
- Level: Main
Laundry
- Level: Main
Heating
- Forced Air
Cooling
- Central Air
Appliances
- Included: Dishwasher, Microwave, Range, Refrigerator
Features
- Built-in Features, Ceiling Fan(s), Granite Counters, No Stairs, Open Floorplan, Walk-In Closet(s)
- Flooring: Laminate, Tile
- Has basement: No
Interior area
- Total structure area: 1,136
- Total interior livable area: 1,136 sqft
- Finished area above ground: 1,136
Property
Parking
- Total spaces: 1
- Parking features: Garage - Attached
- Attached garage spaces: 1
Features
- Levels: One
- Stories: 1
- Patio & porch: Covered, Patio
Lot
- Size: 6,071 sqft
Details
- Parcel number: 022047
- Special conditions: Standard
Construction
Type & style
- Home type: SingleFamily
- Property subtype: Single Family Residence
Materials
- Brick, Frame
- Roof: Composition
Condition
- Updated/Remodeled
- Year built: 1949
Utilities & green energy
- Sewer: Public Sewer
- Utilities for property: Electricity Connected, Natural Gas Connected
Community & neighborhood
Location
- Region: Wheat Ridge
- Subdivision: Mary Lou
Other
Other facts
- Listing terms: Cash,Conventional,FHA,VA Loan
- Ownership: Individual
- Road surface type: Paved
Price history
| Date | Event | Price |
|---|---|---|
| 4/19/2023 | Sold | $620,000$546/sqft |
Source: | ||
Public tax history
| Year | Property taxes | Tax assessment |
|---|---|---|
| 2024 | $2,855 +13.4% | $32,657 |
| 2023 | $2,518 -1.4% | $32,657 +15.5% |
| 2022 | $2,553 +7.8% | $28,281 -2.8% |
Find assessor info on the county website
Neighborhood: 80212
Nearby schools
GreatSchools rating
- 5/10Stevens Elementary SchoolGrades: PK-5Distance: 1.1 mi
- 5/10Everitt Middle SchoolGrades: 6-8Distance: 2.8 mi
- 7/10Wheat Ridge High SchoolGrades: 9-12Distance: 2.7 mi
Schools provided by the listing agent
- Elementary: Stevens
- Middle: Everitt
- High: Wheat Ridge
- District: Jefferson County R-1
Source: REcolorado. This data may not be complete. We recommend contacting the local school district to confirm school assignments for this home.
Get a cash offer in 3 minutes
Find out how much your home could sell for in as little as 3 minutes with a no-obligation cash offer.
Estimated market value$608,700
Get a cash offer in 3 minutes
Find out how much your home could sell for in as little as 3 minutes with a no-obligation cash offer.
Estimated market value
$608,700
