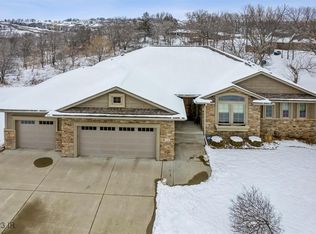Sold for $683,000 on 04/25/25
$683,000
4070 Alices Rd, Clive, IA 50325
5beds
2,796sqft
Single Family Residence
Built in 1952
1.28 Acres Lot
$676,400 Zestimate®
$244/sqft
$3,133 Estimated rent
Home value
$676,400
$629,000 - $724,000
$3,133/mo
Zestimate® history
Loading...
Owner options
Explore your selling options
What's special
Rare In-Town Acreage with Heated Shop & Home Office! This exceptional property offers nearly 2,800 sq/ft of sprawling living space, ensuring comfort for the whole family. Inside, you'll find five generously sized bedrooms, including a private master suite with a soaking tub, stand-alone shower, dual vanities, and a walk-in closet. The expansive great room seamlessly connects to the kitchen, perfect for family gatherings, while an oversized mudroom adds everyday convenience. Step outside to enjoy the spring weather from your back deck, overlooking more than an acre of land,ideal for gardening, pets, or simply relaxing. The highlight? A 40x50 heated shop with spray-foamed insulation, dual-zoned heating, 12 ft ceilings, two 10 ft door openings, and a dedicated office space, a dream for hobbyists, tinkerers, or small business owners. Opportunities like this are rare, schedule your showing today before it's gone!
Zillow last checked: 8 hours ago
Listing updated: April 25, 2025 at 12:09pm
Listed by:
Seth Walker (515)577-3728,
RE/MAX Concepts
Bought with:
Cy Phillips
Space Simply
Source: DMMLS,MLS#: 712952 Originating MLS: Des Moines Area Association of REALTORS
Originating MLS: Des Moines Area Association of REALTORS
Facts & features
Interior
Bedrooms & bathrooms
- Bedrooms: 5
- Bathrooms: 3
- Full bathrooms: 2
- 1/2 bathrooms: 1
- Main level bedrooms: 5
Heating
- Electric, Forced Air
Cooling
- Central Air
Appliances
- Included: Dryer, Dishwasher, Refrigerator, Stove, Washer
Features
- Basement: Unfinished
- Number of fireplaces: 1
Interior area
- Total structure area: 2,796
- Total interior livable area: 2,796 sqft
Property
Parking
- Total spaces: 2
- Parking features: Attached, Garage, Two Car Garage
- Attached garage spaces: 2
Lot
- Size: 1.28 Acres
- Features: Corner Lot
Details
- Parcel number: 1222200012
- Zoning: R
Construction
Type & style
- Home type: SingleFamily
- Architectural style: Ranch
- Property subtype: Single Family Residence
Materials
- Foundation: Block
- Roof: Asphalt,Shingle
Condition
- Year built: 1952
Utilities & green energy
- Sewer: Public Sewer
- Water: Public
Community & neighborhood
Location
- Region: Clive
Other
Other facts
- Listing terms: Cash,Conventional
- Road surface type: Concrete
Price history
| Date | Event | Price |
|---|---|---|
| 8/29/2025 | Listing removed | $2,995$1/sqft |
Source: Zillow Rentals Report a problem | ||
| 8/5/2025 | Price change | $2,995-4.9%$1/sqft |
Source: Zillow Rentals Report a problem | ||
| 6/6/2025 | Listed for rent | $3,150$1/sqft |
Source: Zillow Rentals Report a problem | ||
| 4/25/2025 | Sold | $683,000-1.7%$244/sqft |
Source: | ||
| 3/11/2025 | Pending sale | $695,000$249/sqft |
Source: | ||
Public tax history
| Year | Property taxes | Tax assessment |
|---|---|---|
| 2024 | $7,976 -4% | $511,530 |
| 2023 | $8,306 +15.4% | $511,530 +11.8% |
| 2022 | $7,198 -1.8% | $457,340 +14.1% |
Find assessor info on the county website
Neighborhood: 50325
Nearby schools
GreatSchools rating
- 8/10Walnut Hills Elementary SchoolGrades: K-5Distance: 1 mi
- 5/10Prairieview SchoolGrades: 8-9Distance: 2.5 mi
- 9/10Northwest High SchoolGrades: 10-12Distance: 2 mi
Schools provided by the listing agent
- District: Waukee
Source: DMMLS. This data may not be complete. We recommend contacting the local school district to confirm school assignments for this home.

Get pre-qualified for a loan
At Zillow Home Loans, we can pre-qualify you in as little as 5 minutes with no impact to your credit score.An equal housing lender. NMLS #10287.
Sell for more on Zillow
Get a free Zillow Showcase℠ listing and you could sell for .
$676,400
2% more+ $13,528
With Zillow Showcase(estimated)
$689,928