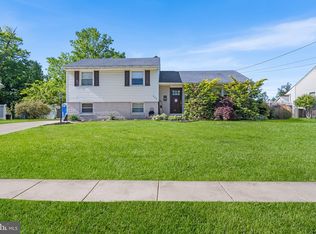Sold for $445,000
$445,000
407 Yorkshire Rd, Cherry Hill, NJ 08034
4beds
1,817sqft
Single Family Residence
Built in 1956
10,123 Square Feet Lot
$-- Zestimate®
$245/sqft
$3,839 Estimated rent
Home value
Not available
Estimated sales range
Not available
$3,839/mo
Zestimate® history
Loading...
Owner options
Explore your selling options
What's special
Welcome home to this sun soaked fantastic 4 bed, 2.5 bath property offering an upgraded kitchen, hardwood floors, a sunroom out back overlooking a very large fenced in backyard for all your yard goals to come true! With an oversized attached garage for storage and hobbies, with a bonus den in the basement, this home offers something for everyone. Located in the highly desirable Kingston neighborhood with convenient access to major shops & highways, you won't want to miss this opportunity. Make your appointment today!
Zillow last checked: 8 hours ago
Listing updated: December 12, 2025 at 08:52pm
Listed by:
Megan Rickborn 609-864-4024,
Compass New Jersey, LLC - Moorestown
Bought with:
Elana Shapiro
HomeSmart First Advantage Realty
Source: Bright MLS,MLS#: NJCD2105256
Facts & features
Interior
Bedrooms & bathrooms
- Bedrooms: 4
- Bathrooms: 3
- Full bathrooms: 2
- 1/2 bathrooms: 1
- Main level bathrooms: 3
- Main level bedrooms: 4
Basement
- Area: 0
Heating
- Forced Air, Natural Gas
Cooling
- Central Air, Electric
Appliances
- Included: Electric Water Heater
Features
- Basement: Partial
- Has fireplace: No
Interior area
- Total structure area: 1,817
- Total interior livable area: 1,817 sqft
- Finished area above ground: 1,817
- Finished area below ground: 0
Property
Parking
- Total spaces: 2
- Parking features: Driveway
- Uncovered spaces: 2
Accessibility
- Accessibility features: None
Features
- Levels: Multi/Split,Three
- Stories: 3
- Pool features: None
Lot
- Size: 10,123 sqft
- Dimensions: 75.00 x 135.00
Details
- Additional structures: Above Grade, Below Grade
- Parcel number: 0900339 0700023
- Zoning: RESIDENTIAL
- Special conditions: Standard
Construction
Type & style
- Home type: SingleFamily
- Property subtype: Single Family Residence
Materials
- Frame
- Foundation: Slab
Condition
- Excellent
- New construction: No
- Year built: 1956
- Major remodel year: 2021
Utilities & green energy
- Sewer: Public Sewer
- Water: Public
Community & neighborhood
Location
- Region: Cherry Hill
- Subdivision: Kingston
- Municipality: CHERRY HILL TWP
Other
Other facts
- Listing agreement: Exclusive Agency
- Ownership: Fee Simple
Price history
| Date | Event | Price |
|---|---|---|
| 12/1/2025 | Sold | $445,000-1.1%$245/sqft |
Source: | ||
| 11/13/2025 | Contingent | $450,000$248/sqft |
Source: | ||
| 11/1/2025 | Listed for sale | $450,000+40.6%$248/sqft |
Source: | ||
| 3/9/2021 | Sold | $320,000-1.5%$176/sqft |
Source: Public Record Report a problem | ||
| 12/29/2020 | Pending sale | $324,900$179/sqft |
Source: | ||
Public tax history
| Year | Property taxes | Tax assessment |
|---|---|---|
| 2025 | $10,183 +5.2% | $234,200 |
| 2024 | $9,679 -1.6% | $234,200 |
| 2023 | $9,841 +2.8% | $234,200 |
Find assessor info on the county website
Neighborhood: Barclay-Kingston
Nearby schools
GreatSchools rating
- 6/10Kingston Elementary SchoolGrades: K-5Distance: 0.2 mi
- 4/10John A Carusi Middle SchoolGrades: 6-8Distance: 1.1 mi
- 5/10Cherry Hill High-West High SchoolGrades: 9-12Distance: 1.9 mi
Schools provided by the listing agent
- District: Cherry Hill Township Public Schools
Source: Bright MLS. This data may not be complete. We recommend contacting the local school district to confirm school assignments for this home.
Get pre-qualified for a loan
At Zillow Home Loans, we can pre-qualify you in as little as 5 minutes with no impact to your credit score.An equal housing lender. NMLS #10287.
