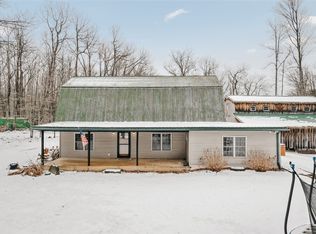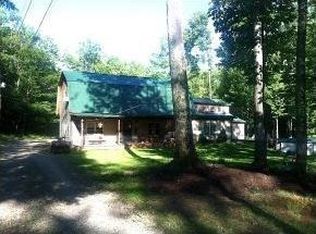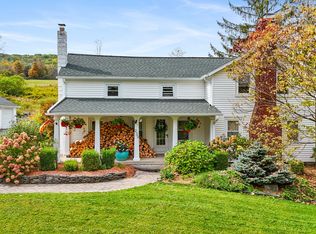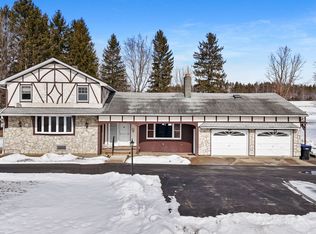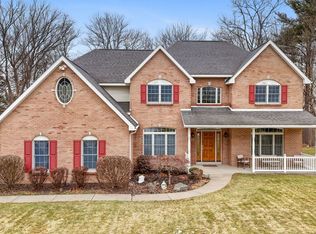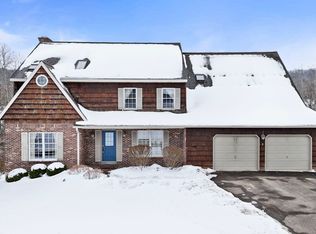Opportunities like this don’t come along often. Set on 10 private acres in Northeast Pennsylvania, right over the NY border. This well-maintained property delivers space, versatility, and privacy in a setting that’s increasingly hard to find. The home offers 6 bedrooms, 3 laundry areas, and a fully equipped lower-level efficiency apartment, making it ideal for multi-generational living, hosting guests, or generating additional income. A main-level bedroom and full bath plus a dedicated home office add everyday convenience and flexibility. Outside, the value continues with a two-level screened porch overlooking rolling countryside, along with a bunkhouse, small barn, chicken coop, and basketball court—features that elevate both lifestyle and long-term appeal. Conveniently located within 30 minutes of a regional airport and near major highways, this property combines true acreage with accessibility. Secure a rare country estate with room to live, grow, and invest.
For sale
Price cut: $8K (1/9)
$649,000
407 Worrick Pond Rd, Brackney, PA 18812
6beds
4,501sqft
Est.:
Single Family Residence
Built in 1970
10 Acres Lot
$-- Zestimate®
$144/sqft
$-- HOA
What's special
Small barnBasketball courtDedicated home officeChicken coop
- 108 days |
- 1,402 |
- 56 |
Zillow last checked: 8 hours ago
Listing updated: January 09, 2026 at 07:45pm
Listed by:
Colleen Goldstone,
WARREN REAL ESTATE (Vestal) 607-217-5673
Source: GBMLS,MLS#: 333760 Originating MLS: Greater Binghamton Association of REALTORS
Originating MLS: Greater Binghamton Association of REALTORS
Tour with a local agent
Facts & features
Interior
Bedrooms & bathrooms
- Bedrooms: 6
- Bathrooms: 4
- Full bathrooms: 3
- 1/2 bathrooms: 1
Primary bedroom
- Level: Second
- Dimensions: 22.9X16
Bedroom
- Level: First
- Dimensions: 14.7X20
Bedroom
- Level: Second
- Dimensions: 23.7X16.6
Bedroom
- Level: Second
- Dimensions: 11.2X13.7
Bedroom
- Level: Second
- Dimensions: 9.10X19.7
Bedroom
- Level: Second
- Dimensions: 9.7X14.6
Bathroom
- Level: First
- Dimensions: 7X13.7
Bathroom
- Level: Second
- Dimensions: 10.4X9.5
Bathroom
- Level: Lower
- Dimensions: 6.8X7.2
Bonus room
- Level: Lower
- Dimensions: 30X20
Dining room
- Level: First
- Dimensions: 22.8x17.7
Foyer
- Level: First
- Dimensions: 8.11x14.9
Half bath
- Level: Second
- Dimensions: 4.9X3.10
Kitchen
- Level: First
- Dimensions: 9.3x13.10
Laundry
- Level: First
- Dimensions: 12.5X12
Laundry
- Level: Second
- Dimensions: 8.3X13.7
Laundry
- Level: Lower
- Dimensions: 7.5X10.4
Living room
- Level: First
- Dimensions: 22.8x14.5
Office
- Level: First
- Dimensions: 10.1X14.5
Workshop
- Level: Lower
- Dimensions: 19.9X32.4
Heating
- Forced Air
Cooling
- Ceiling Fan(s)
Appliances
- Included: Dryer, Dishwasher, Free-Standing Range, Oil Water Heater, Refrigerator, Range Hood, Washer
Features
- Attic, Permanent Attic Stairs, Workshop
- Flooring: Hardwood, Tile, Vinyl
- Basement: Walk-Out Access
- Number of fireplaces: 3
- Fireplace features: Family Room, Wood Burning
Interior area
- Total interior livable area: 4,501 sqft
- Finished area above ground: 3,001
- Finished area below ground: 1,500
Video & virtual tour
Property
Parking
- Total spaces: 2
- Parking features: Driveway, Detached, Electricity, Garage, Two Car Garage, Oversized, Parking Space(s)
- Attached garage spaces: 2
Features
- Patio & porch: Covered, Deck, Patio, Porch
- Exterior features: Deck, Landscaping, Mature Trees/Landscape, Other, Porch, Patio, Shed
- Has view: Yes
Lot
- Size: 10 Acres
- Dimensions: 10 acres
- Features: Sloped Down, Level, Views, Wooded, Landscaped
Details
- Additional structures: Apartment, Shed(s)
- Parcel number: 004.001002.00000
Construction
Type & style
- Home type: SingleFamily
- Architectural style: Colonial
- Property subtype: Single Family Residence
Materials
- Wood Siding
- Foundation: Basement
Condition
- Year built: 1970
Utilities & green energy
- Sewer: Septic Tank
- Water: Well
Community & HOA
Location
- Region: Brackney
Financial & listing details
- Price per square foot: $144/sqft
- Tax assessed value: $45,500
- Annual tax amount: $2,973
- Date on market: 11/13/2025
- Listing agreement: Exclusive Right To Sell
- Inclusions: BASKETBALL HOOP, WINDOW TREATMENTS-SOME
- Ownership: OWNER
Estimated market value
Not available
Estimated sales range
Not available
Not available
Price history
Price history
| Date | Event | Price |
|---|---|---|
| 1/9/2026 | Price change | $649,000-1.2%$144/sqft |
Source: | ||
| 11/13/2025 | Listed for sale | $657,000$146/sqft |
Source: | ||
| 10/29/2025 | Listing removed | $657,000$146/sqft |
Source: | ||
| 8/5/2025 | Price change | $657,000-5.9%$146/sqft |
Source: | ||
| 7/4/2025 | Price change | $698,000-1.3%$155/sqft |
Source: | ||
| 4/28/2025 | Listed for sale | $707,000+8.9%$157/sqft |
Source: | ||
| 9/21/2023 | Listing removed | -- |
Source: | ||
| 6/28/2023 | Price change | $649,000-7.2%$144/sqft |
Source: | ||
| 1/17/2023 | Price change | $699,000-6.7%$155/sqft |
Source: | ||
| 9/26/2022 | Listed for sale | $749,000-1.4%$166/sqft |
Source: | ||
| 7/7/2022 | Listing removed | -- |
Source: Owner Report a problem | ||
| 4/4/2022 | Listed for sale | $759,500$169/sqft |
Source: Owner Report a problem | ||
Public tax history
Public tax history
Tax history is unavailable.BuyAbility℠ payment
Est. payment
$3,650/mo
Principal & interest
$3028
Property taxes
$622
Climate risks
Neighborhood: 18812
Nearby schools
GreatSchools rating
- 6/10Choconut Valley El SchoolGrades: K-6Distance: 4 mi
- 7/10Montrose Area Junior-Senior High SchoolGrades: 7-12Distance: 15.6 mi
Schools provided by the listing agent
- Elementary: Choconut
- District: Montrose
Source: GBMLS. This data may not be complete. We recommend contacting the local school district to confirm school assignments for this home.
