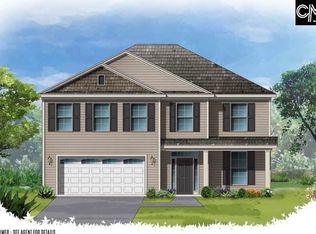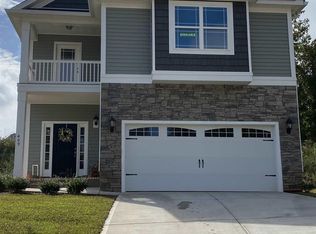Welcome Home To The Charleston Floor Plan! This brand new home sits in a quiet cul-de-sac in the gorgeous neighborhood Eagles Nest, located in Chapin. This home features an open floor plan w/ tile in wet areas and laminate floors in living spaces. Included in this plan is a gourmet kitchen w/island and granite countertops. The master bedroom with its en-suite features double sinks, separate shower and garden tub with huge walk-in master closet. Energy efficient! This home is a HERS rated home with the best scoring for cost efficient utility bills. Don't worry about the hot summers! Living here gets you access to the refreshing community pool... etc
This property is off market, which means it's not currently listed for sale or rent on Zillow. This may be different from what's available on other websites or public sources.

