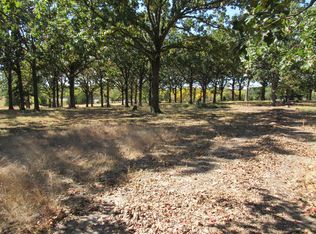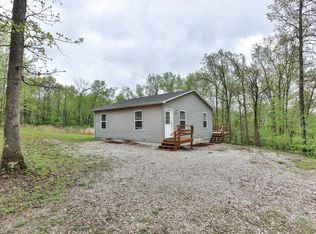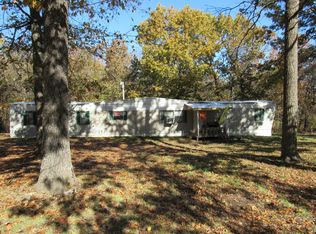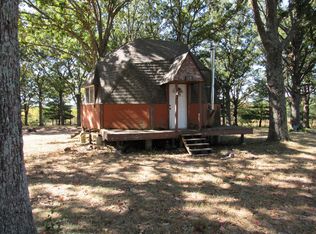Seclusion and tranquility awaits you here... This 2,800 sq ft. 4 bedroom/2 bath home is nestled under the oaks on 4.57ac and has a lot to offer including a BRAND NEW KITCHEN with granite counter tops, NEW hickory cabinets, NEW hardwood flooring, NEW stainless steel appliances and the open concept floor plan allows for functional entertaining! The current owners have paid close attention to detail. The main floor boasts NEW floor coverings throughout, a walk-in tile shower in the master and oversized trim and moldings. The basement is partially finished and is plumbed and ready to go for a third bathroom; plenty of room to add your own home movie theater! There's an extra washer and dryer hookup downstairs, too. This package includes 2x6 construction and underground utilities.
This property is off market, which means it's not currently listed for sale or rent on Zillow. This may be different from what's available on other websites or public sources.




