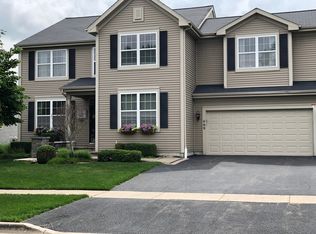Closed
$295,000
407 Winding Trl, Genoa, IL 60135
3beds
1,484sqft
Single Family Residence
Built in 2007
9,147.6 Square Feet Lot
$329,600 Zestimate®
$199/sqft
$2,451 Estimated rent
Home value
$329,600
$313,000 - $346,000
$2,451/mo
Zestimate® history
Loading...
Owner options
Explore your selling options
What's special
COMPLETELY REMODELED gorgeous 3 bed, 2 bath RANCH home with everything done for you! Sellers have redone this home from top to bottom! Bright natural light throughout with large windows in kitchen eating area and HIGH ceilings throughout! Full unfinished basement is CLEAN and ready for to be redone with ROUGH IN for bathroom in the basement if desired. REDONE OR NEW IN 2021: chimney, Cabinet pulls, GFCI outlets, door locks and hardware, paint throughout, Radon Mitigation system, Basement Egress Window, Carpet, LVP flooring, Trim, Landscaping, Basement outlets, added medicine cabinets in bathrooms, floor transitions, mantel, custom closets, pantry shelves, all new light fixtures, ducts cleaned 2021, mailbox, toilets, wiring/outlets/fans, fireplace cleaning, outlet switch covers, floor registers, laundry room shelving, painted kitchen cabinets, bathroom vanities, tub spouts and shower heads, blinds throughout.
Zillow last checked: 8 hours ago
Listing updated: August 26, 2023 at 05:53am
Listing courtesy of:
Molly Harvey 630-549-9796,
eXp Realty - Geneva
Bought with:
Obdulia Garcia-Bailey
Keller Williams Thrive
Source: MRED as distributed by MLS GRID,MLS#: 11811717
Facts & features
Interior
Bedrooms & bathrooms
- Bedrooms: 3
- Bathrooms: 2
- Full bathrooms: 2
Primary bedroom
- Features: Flooring (Carpet), Bathroom (Full)
- Level: Main
- Area: 208 Square Feet
- Dimensions: 16X13
Bedroom 2
- Features: Flooring (Carpet)
- Level: Main
- Area: 132 Square Feet
- Dimensions: 12X11
Bedroom 3
- Features: Flooring (Carpet)
- Level: Main
- Area: 120 Square Feet
- Dimensions: 12X10
Dining room
- Features: Flooring (Wood Laminate)
- Level: Main
- Area: 120 Square Feet
- Dimensions: 12X10
Foyer
- Features: Flooring (Wood Laminate)
- Level: Main
- Area: 78 Square Feet
- Dimensions: 13X6
Kitchen
- Features: Flooring (Ceramic Tile)
- Level: Main
- Area: 190 Square Feet
- Dimensions: 19X10
Laundry
- Features: Flooring (Ceramic Tile)
- Level: Main
- Area: 60 Square Feet
- Dimensions: 10X6
Living room
- Features: Flooring (Wood Laminate)
- Level: Main
- Area: 176 Square Feet
- Dimensions: 16X11
Heating
- Natural Gas
Cooling
- Central Air
Appliances
- Laundry: Main Level
Features
- 1st Floor Bedroom, 1st Floor Full Bath, Built-in Features, Walk-In Closet(s), High Ceilings, Open Floorplan
- Basement: Unfinished,Bath/Stubbed,Egress Window,Full
- Number of fireplaces: 1
- Fireplace features: Family Room
Interior area
- Total structure area: 1,484
- Total interior livable area: 1,484 sqft
Property
Parking
- Total spaces: 2
- Parking features: On Site, Garage Owned, Attached, Garage
- Attached garage spaces: 2
Accessibility
- Accessibility features: No Disability Access
Features
- Stories: 1
Lot
- Size: 9,147 sqft
- Dimensions: 78X120
Details
- Parcel number: 0225225023
- Special conditions: None
Construction
Type & style
- Home type: SingleFamily
- Property subtype: Single Family Residence
Materials
- Vinyl Siding
Condition
- New construction: No
- Year built: 2007
- Major remodel year: 2021
Utilities & green energy
- Sewer: Public Sewer
- Water: Public
Community & neighborhood
Location
- Region: Genoa
HOA & financial
HOA
- Services included: None
Other
Other facts
- Listing terms: Conventional
- Ownership: Fee Simple
Price history
| Date | Event | Price |
|---|---|---|
| 8/15/2023 | Sold | $295,000-1.6%$199/sqft |
Source: | ||
| 6/28/2023 | Contingent | $299,900$202/sqft |
Source: | ||
| 6/19/2023 | Listed for sale | $299,900+39.5%$202/sqft |
Source: | ||
| 9/22/2021 | Sold | $215,000$145/sqft |
Source: Public Record | ||
| 7/2/2021 | Sold | $215,000+7.6%$145/sqft |
Source: | ||
Public tax history
| Year | Property taxes | Tax assessment |
|---|---|---|
| 2024 | $6,906 +11.5% | $82,549 +17.4% |
| 2023 | $6,193 -2.3% | $70,324 +1.6% |
| 2022 | $6,337 -1.4% | $69,193 +7.7% |
Find assessor info on the county website
Neighborhood: 60135
Nearby schools
GreatSchools rating
- 6/10Genoa Elementary SchoolGrades: 3-5Distance: 1.3 mi
- 7/10Genoa-Kingston Middle SchoolGrades: 6-8Distance: 0.7 mi
- 6/10Genoa-Kingston High SchoolGrades: 9-12Distance: 0.5 mi
Schools provided by the listing agent
- District: 424
Source: MRED as distributed by MLS GRID. This data may not be complete. We recommend contacting the local school district to confirm school assignments for this home.

Get pre-qualified for a loan
At Zillow Home Loans, we can pre-qualify you in as little as 5 minutes with no impact to your credit score.An equal housing lender. NMLS #10287.
