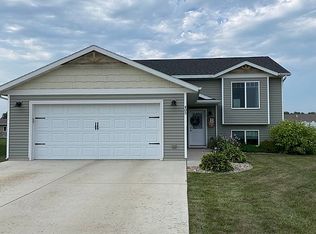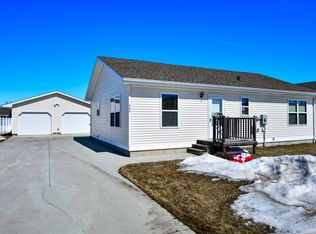LIKE A NEW HOME WITH A FREE FINISHED LOWER LEVEL !!! Check out this like new home in Aurora built in 2015 with 4 bedrooms and 2 bathrooms this lot offers plenty of space in the back yard and a big storage shed that stays with it as well. Today a new new home similar to this would be priced here with no finish in the lower level so at $219,900 fully finished with kitchen appliances and landscaping all done this is a bargain ! Call your agent today for a private tour !!
This property is off market, which means it's not currently listed for sale or rent on Zillow. This may be different from what's available on other websites or public sources.


