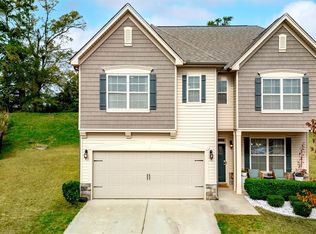Sold for $400,000
$400,000
407 Willow Grove Way, Anderson, SC 29621
4beds
2,412sqft
Single Family Residence
Built in 2019
0.48 Acres Lot
$429,600 Zestimate®
$166/sqft
$2,545 Estimated rent
Home value
$429,600
$339,000 - $541,000
$2,545/mo
Zestimate® history
Loading...
Owner options
Explore your selling options
What's special
Welcome to your future home at Shakleburg Farms. this extremely sought after location. This single-family home is ideal for anyone. The fenced in yard is made of composite wood which boasts a 40 year warranty. Including double gates to pull cars and boats around back! includes a shed with power that you can pull a car into is located in the back corner. It also includes a waterfall and two different firepits around the yard. the back of the yard is open to pastures to have a secluded spot away from it all. The yard is completely fenced in with a large screened in porch to add to the beauty of the home. The home features a large three-car garage with insulated doors and lots of storage space. It also includes Taexx a built-in pest protection! The home features 4 bedrooms with 3 full baths. The master bedroom has 2 closets for him and her. As well as a linen closet and a jack and jill sink. the walk-in shower is truly stunning and will fit anyone's needs. the floor is smart core which is waterproof and damage resistant. there is also huge potential to expand into the attic as there is a large amount of free space for storage or a new room!! Come down and check out this stunning house and find your new forever home.
Zillow last checked: 8 hours ago
Listing updated: October 09, 2024 at 06:45am
Listed by:
Sam Georgitis 864-710-4968,
Brackin Ventures Realty
Bought with:
Becky Smith, 98226
Rich Southern Properties
Source: WUMLS,MLS#: 20278424 Originating MLS: Western Upstate Association of Realtors
Originating MLS: Western Upstate Association of Realtors
Facts & features
Interior
Bedrooms & bathrooms
- Bedrooms: 4
- Bathrooms: 3
- Full bathrooms: 3
- Main level bathrooms: 2
- Main level bedrooms: 4
Primary bedroom
- Level: Main
- Dimensions: 13x17
Bedroom 2
- Level: Main
- Dimensions: 11x12
Bedroom 3
- Level: Main
- Dimensions: 11x11
Bedroom 4
- Level: Main
- Dimensions: 11x11
Primary bathroom
- Level: Main
- Dimensions: 15x8
Other
- Features: Closet
- Level: Main
- Dimensions: 5x10
Other
- Features: Closet
- Level: Main
- Dimensions: 4x10
Dining room
- Level: Main
- Dimensions: 13x13
Laundry
- Level: Main
- Dimensions: 10x6
Living room
- Level: Main
- Dimensions: 20x15
Screened porch
- Level: Main
- Dimensions: 18x25
Workshop
- Level: Main
- Dimensions: 12x20
Heating
- Central, Electric
Cooling
- Central Air, Electric
Appliances
- Included: Convection Oven, Double Oven, Microwave
Features
- Dressing Area, Dual Sinks, Bath in Primary Bedroom, Main Level Primary, Separate Shower, Walk-In Closet(s)
- Flooring: Hardwood, Laminate
- Basement: None
Interior area
- Total structure area: 2,412
- Total interior livable area: 2,412 sqft
- Finished area above ground: 2,344
Property
Parking
- Total spaces: 3
- Parking features: Attached, Garage
- Attached garage spaces: 3
Features
- Levels: One
- Stories: 1
Lot
- Size: 0.48 Acres
- Features: Outside City Limits, Subdivision
Details
- Parcel number: 1420005002
Construction
Type & style
- Home type: SingleFamily
- Architectural style: Traditional
- Property subtype: Single Family Residence
Materials
- Stone, Vinyl Siding
- Foundation: Slab
- Roof: Architectural,Shingle
Condition
- Year built: 2019
Utilities & green energy
- Sewer: Public Sewer
- Water: Public
Community & neighborhood
Location
- Region: Anderson
- Subdivision: Shackleburg Farms
HOA & financial
HOA
- Has HOA: Yes
- HOA fee: $340 annually
Other
Other facts
- Listing agreement: Exclusive Right To Sell
Price history
| Date | Event | Price |
|---|---|---|
| 10/4/2024 | Sold | $400,000+0.3%$166/sqft |
Source: | ||
| 8/30/2024 | Pending sale | $399,000$165/sqft |
Source: | ||
| 8/28/2024 | Price change | $399,000-3.9%$165/sqft |
Source: | ||
| 8/23/2024 | Price change | $415,000-7.8%$172/sqft |
Source: | ||
| 8/16/2024 | Listed for sale | $450,000+48.3%$187/sqft |
Source: | ||
Public tax history
| Year | Property taxes | Tax assessment |
|---|---|---|
| 2024 | -- | $15,500 |
| 2023 | $4,675 +3% | $15,500 |
| 2022 | $4,537 +6.6% | $15,500 +24.6% |
Find assessor info on the county website
Neighborhood: 29621
Nearby schools
GreatSchools rating
- 7/10Spearman Elementary SchoolGrades: PK-5Distance: 5 mi
- 5/10Wren Middle SchoolGrades: 6-8Distance: 7.2 mi
- 9/10Wren High SchoolGrades: 9-12Distance: 7 mi
Schools provided by the listing agent
- Elementary: Spearman Elem
- Middle: Wren Middle
- High: Wren High
Source: WUMLS. This data may not be complete. We recommend contacting the local school district to confirm school assignments for this home.
Get a cash offer in 3 minutes
Find out how much your home could sell for in as little as 3 minutes with a no-obligation cash offer.
Estimated market value$429,600
Get a cash offer in 3 minutes
Find out how much your home could sell for in as little as 3 minutes with a no-obligation cash offer.
Estimated market value
$429,600
