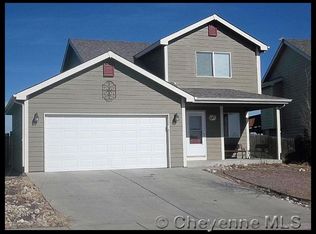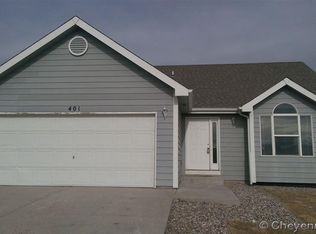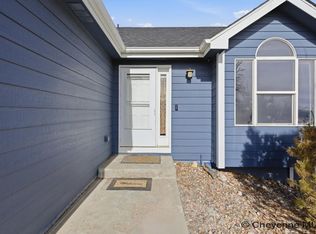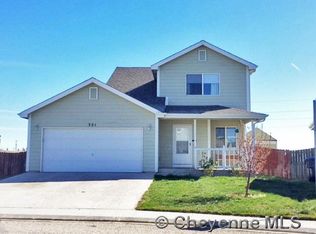Sold
Price Unknown
407 Wasatch St, Cheyenne, WY 82007
4beds
2,200sqft
City Residential, Residential
Built in 2005
7,840.8 Square Feet Lot
$400,300 Zestimate®
$--/sqft
$2,350 Estimated rent
Home value
$400,300
$380,000 - $420,000
$2,350/mo
Zestimate® history
Loading...
Owner options
Explore your selling options
What's special
Don’t miss out on the chance to have your very own tranquil retreat! On the main floor of this beautiful home you will find the master bedroom with walk-in closet and master bathroom. 2 additional bedrooms and a full bath. Real hardwood floors in the dining room and kitchen updated with tiled backsplash and painted cabinets. On the lower level you will find a huge family room, big bedroom and beautiful full bath complete with an extra large laundry room. Then walk out to your very own amazing backyard retreat with hot tub secluded privately on covered patio. Stroll walk across the huge yard with year round green grass beautiful soft Astroturf to the cozy, serene and relaxing pergola/gazebo. All beautifully landscaped and is surrounded with year after year blooming plants, shrubs and nice walkways and rock border. This is an absolute must see! Call Kim for your private showing 307.421.9182
Zillow last checked: 8 hours ago
Listing updated: January 19, 2024 at 03:42pm
Listed by:
Kim K Moody 307-421-9182,
Coldwell Banker, The Property Exchange
Bought with:
Michael Cassat
Berkshire Hathaway Home Services Rocky Mountain Realtors
Source: Cheyenne BOR,MLS#: 90937
Facts & features
Interior
Bedrooms & bathrooms
- Bedrooms: 4
- Bathrooms: 3
- Full bathrooms: 2
- 3/4 bathrooms: 1
Primary bedroom
- Level: Upper
- Area: 143
- Dimensions: 11 x 13
Bedroom 2
- Level: Upper
- Area: 90
- Dimensions: 10 x 9
Bedroom 3
- Level: Upper
- Area: 99
- Dimensions: 11 x 9
Bedroom 4
- Level: Lower
- Area: 143
- Dimensions: 11 x 13
Bathroom 1
- Features: Full
- Level: Upper
Bathroom 2
- Features: 3/4
- Level: Upper
Bathroom 3
- Features: Full
- Level: Lower
Dining room
- Level: Upper
- Area: 140
- Dimensions: 10 x 14
Family room
- Level: Lower
- Area: 416
- Dimensions: 32 x 13
Kitchen
- Level: Upper
- Area: 154
- Dimensions: 11 x 14
Living room
- Level: Upper
- Area: 247
- Dimensions: 19 x 13
Heating
- Forced Air, Natural Gas
Cooling
- Central Air
Appliances
- Included: Dishwasher, Disposal, Range, Refrigerator, Tankless Water Heater
- Laundry: Lower Level
Features
- Eat-in Kitchen, Separate Dining, Walk-In Closet(s)
- Flooring: Hardwood, Tile
- Has basement: Yes
- Number of fireplaces: 1
- Fireplace features: One, Electric
Interior area
- Total structure area: 2,200
- Total interior livable area: 2,200 sqft
- Finished area above ground: 1,265
Property
Parking
- Total spaces: 2
- Parking features: 2 Car Attached, Garage Door Opener
- Attached garage spaces: 2
Accessibility
- Accessibility features: None
Features
- Levels: Bi-Level
- Patio & porch: Covered Patio, Covered Porch
- Has spa: Yes
- Spa features: Hot Tub
Lot
- Size: 7,840 sqft
- Dimensions: 7660
Details
- Parcel number: 14483000100550
- Special conditions: Arms Length Sale
Construction
Type & style
- Home type: SingleFamily
- Property subtype: City Residential, Residential
Materials
- Wood/Hardboard
- Foundation: Basement
- Roof: Composition/Asphalt
Condition
- New construction: No
- Year built: 2005
Utilities & green energy
- Electric: Black Hills Energy
- Gas: Black Hills Energy
- Sewer: City Sewer
- Water: Public
Green energy
- Energy efficient items: Thermostat
Community & neighborhood
Location
- Region: Cheyenne
- Subdivision: Highland Villag
Other
Other facts
- Listing agreement: N
- Listing terms: Cash,Conventional,FHA,VA Loan
Price history
| Date | Event | Price |
|---|---|---|
| 1/19/2024 | Sold | -- |
Source: | ||
| 12/23/2023 | Pending sale | $390,000$177/sqft |
Source: | ||
| 11/7/2023 | Price change | $390,000-4.9%$177/sqft |
Source: | ||
| 10/17/2023 | Price change | $410,000-1.2%$186/sqft |
Source: | ||
| 9/13/2023 | Price change | $415,000-1.2%$189/sqft |
Source: | ||
Public tax history
| Year | Property taxes | Tax assessment |
|---|---|---|
| 2024 | $2,285 -1.5% | $32,310 -1.5% |
| 2023 | $2,319 +13.7% | $32,790 +16.1% |
| 2022 | $2,038 +9.5% | $28,241 +9.7% |
Find assessor info on the county website
Neighborhood: 82007
Nearby schools
GreatSchools rating
- 4/10Arp Elementary SchoolGrades: PK-6Distance: 0.7 mi
- 2/10Johnson Junior High SchoolGrades: 7-8Distance: 1.6 mi
- 2/10South High SchoolGrades: 9-12Distance: 1.6 mi



