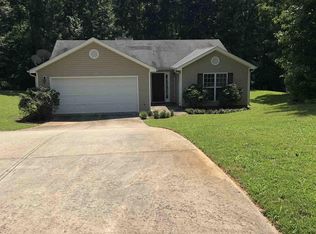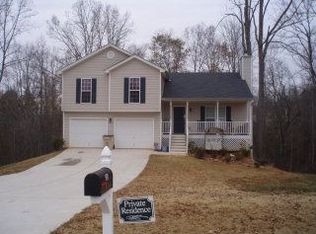Tucked away in a private, quiet area of cul-de-sac is this serene gem of a home that feels so far away from the hustle and bustle! Meticulous attention has been paid to all of the details in this immaculate 4 bed, 3 bath home! Upgrades throughout include tile work in kitchen & baths, solid butcher block counters, fixtures, upgraded cabinetry and moldings! Entry opens into a spacious living area with vaulted ceilings and a wood burning fire place! Convenient layout with kitchen, master suite, and two additional bedrooms on the main level providing flexibility for many types and sizes of families! The home overlooks a beautifully landscaped yard complete with irrigation system, and the 2nd story deck or 1st level brick paver patio give plenty of options to enjoy the ambience! Relax in the hot tub that stays with this wonderful property. Make this beautiful home yours today!
This property is off market, which means it's not currently listed for sale or rent on Zillow. This may be different from what's available on other websites or public sources.



